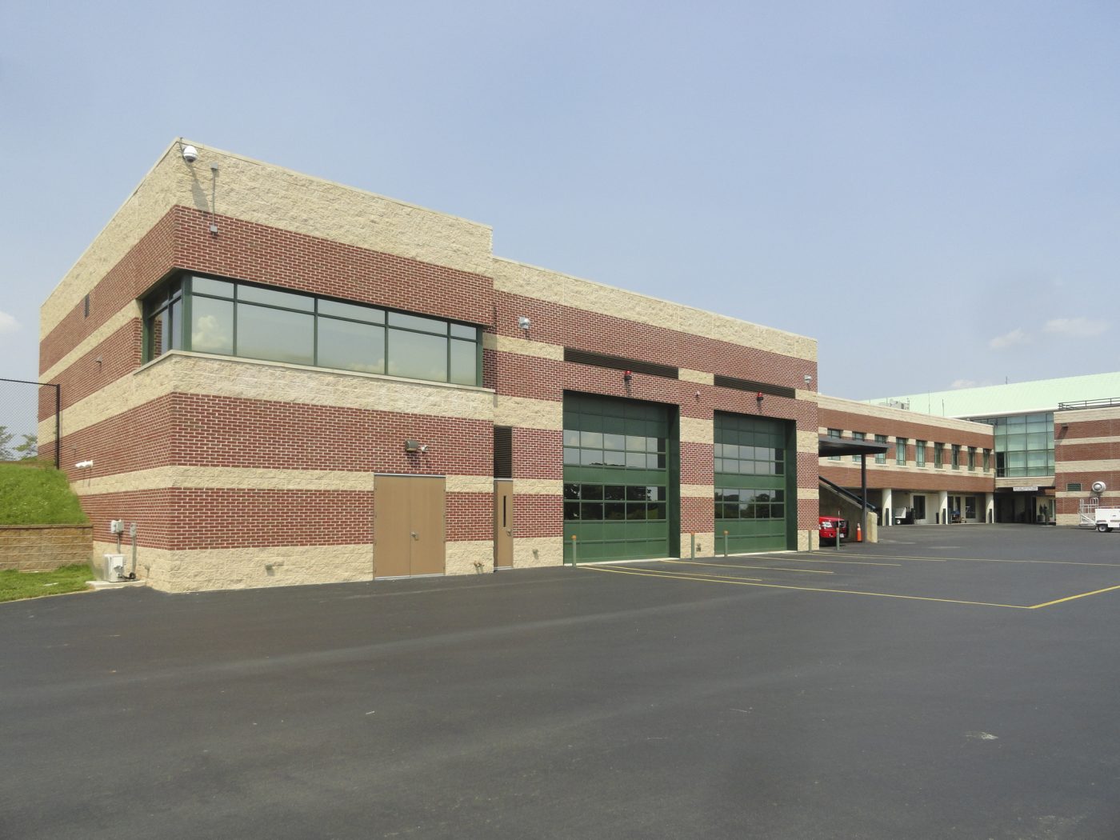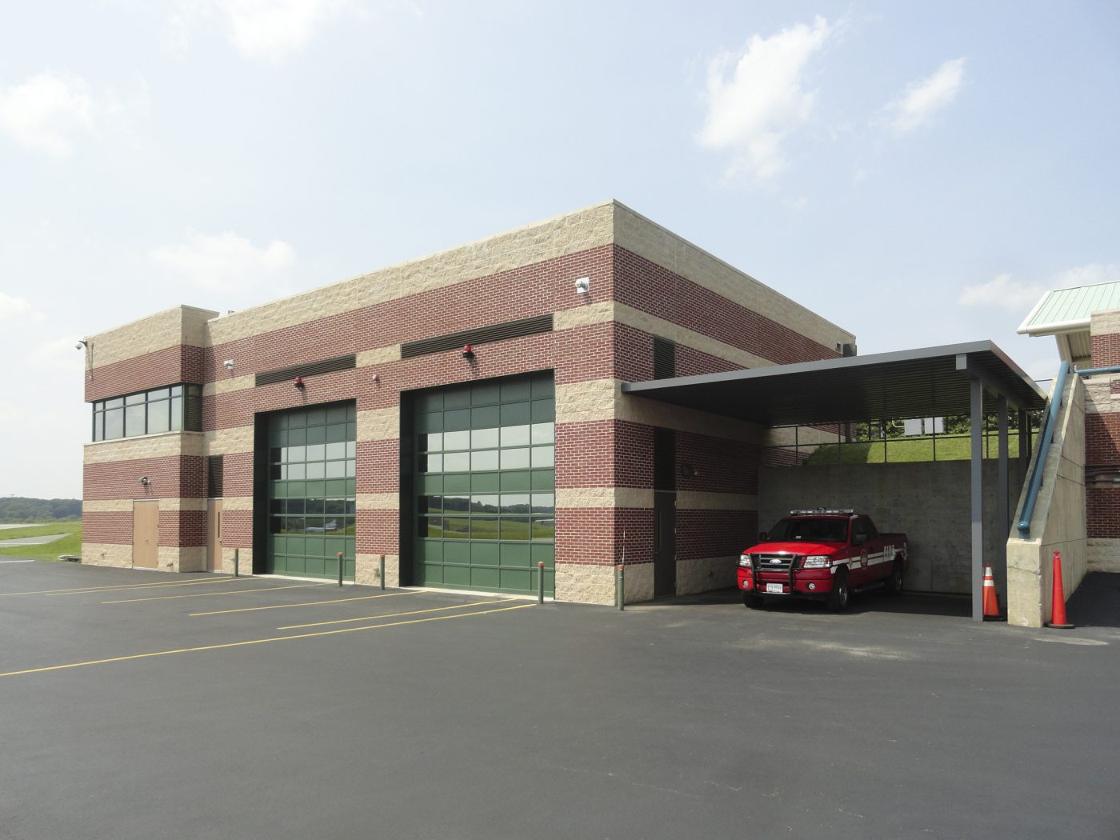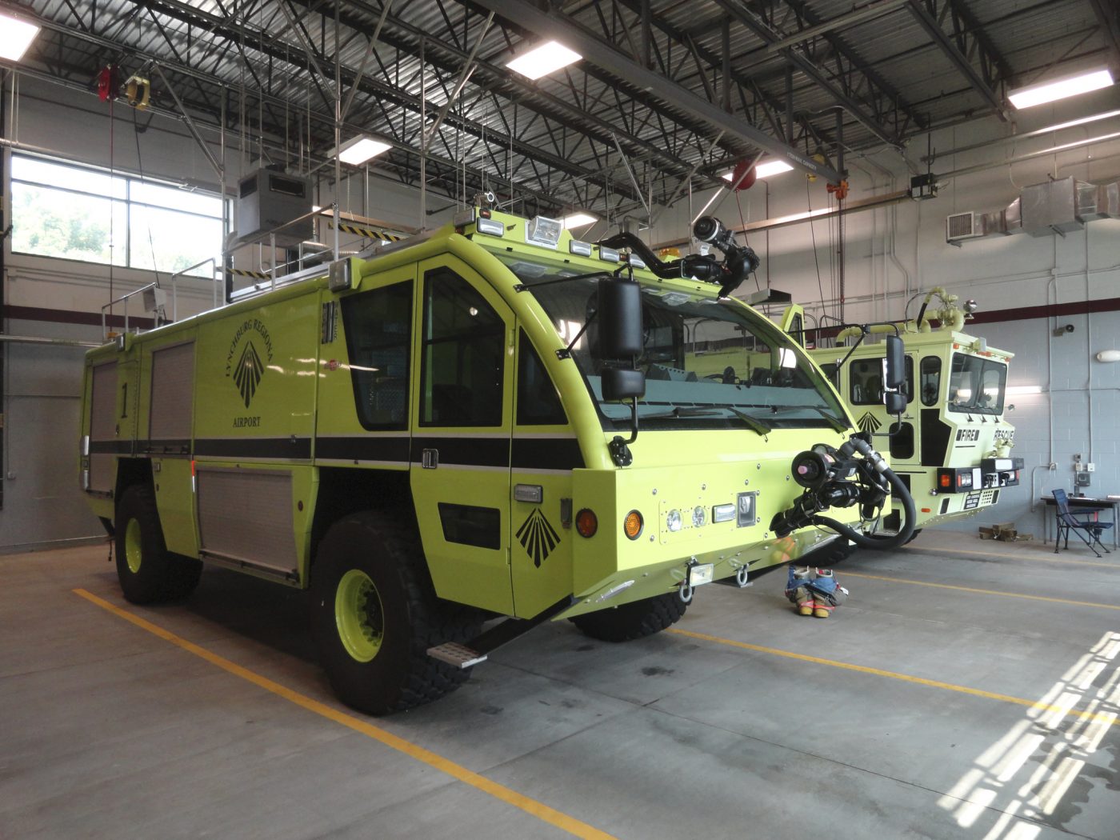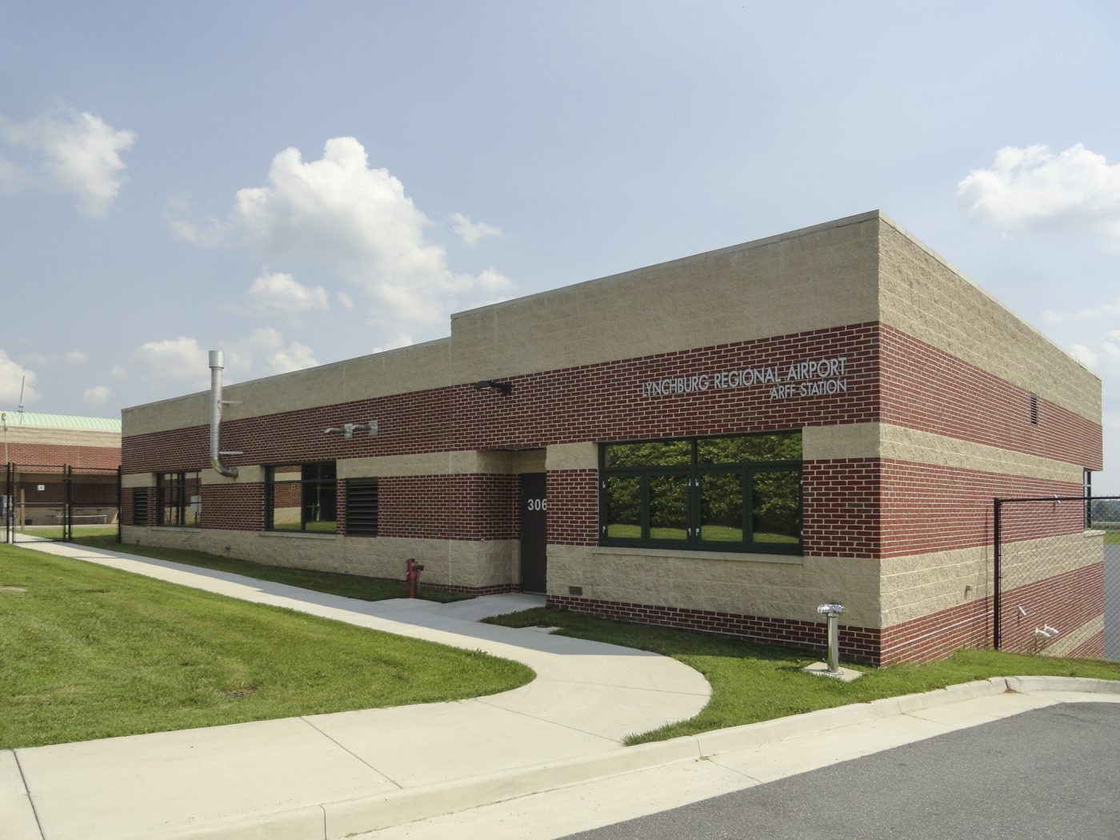



The Lynchburg Regional Airport Authority requested Architectural Partners to team with Reynolds, Smith and Hill, Inc. (RS&H) for the new ARFF building. RS&H is a firm specializing in transportation and airport buildings and specifically with FAA projects. Architectural Partners was responsible for coordination with the final design documents and providing construction administration services during construction. Architectural Partners coordinated with the Fire Chief and firefighters as well as LYH officials and staff and RS&H throughout the project.
The two story structure (airfield side) was designed to relocate the ARFF services closer to the main terminal and tie into the overall design and look of the main terminal. The building consists of two apparatus bays, workshop & equipment storage/repair room, and firefighting supplies storage room on the lowest level. The upper level contains a watch room, offices, and living quarters which consist of an activity/TV room, kitchen, bunkroom, and toilet/ shower room. The construction cost of the project was $1.25 million and was constructed in eight months.