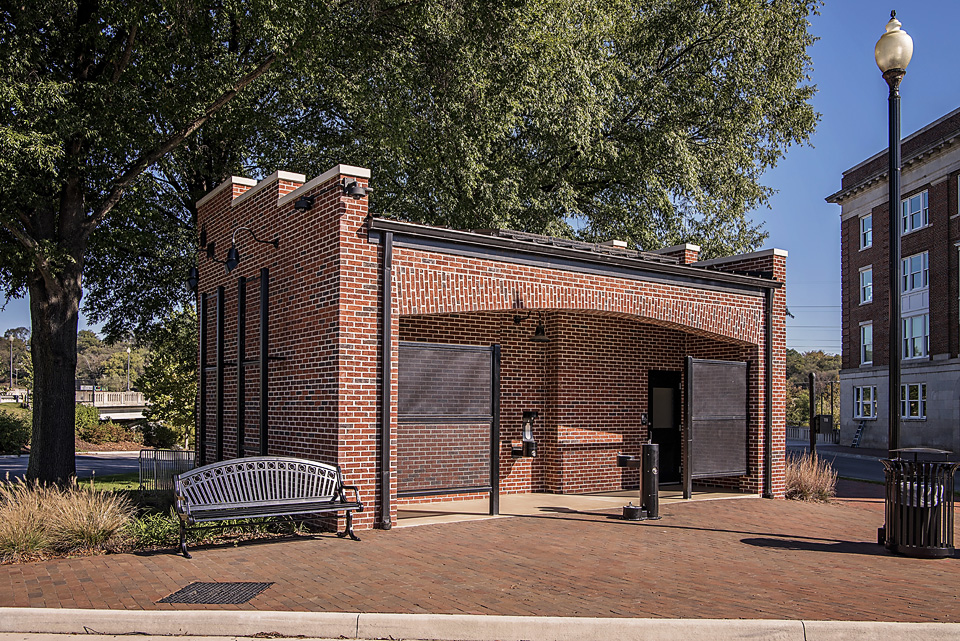
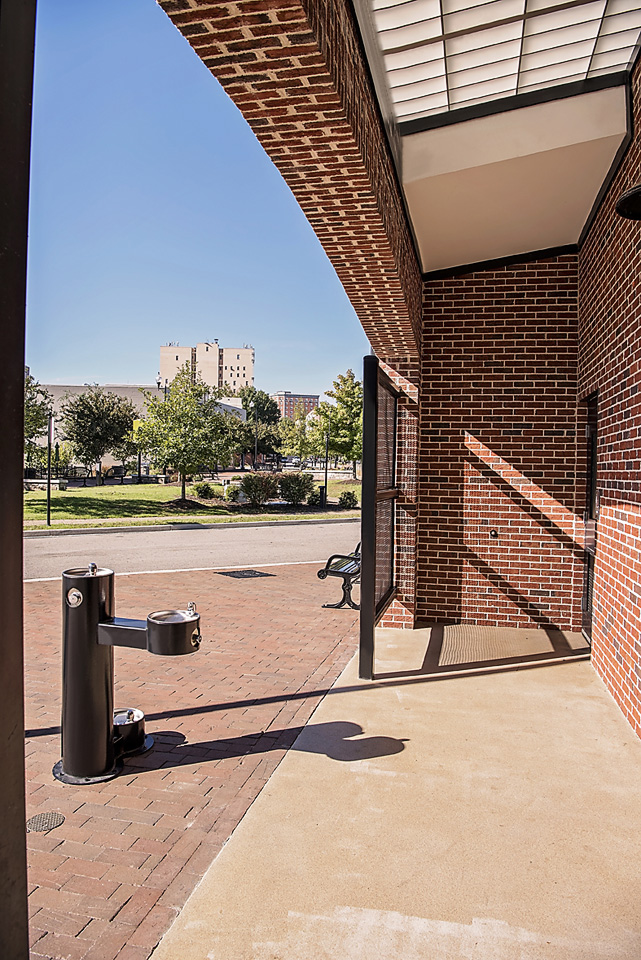
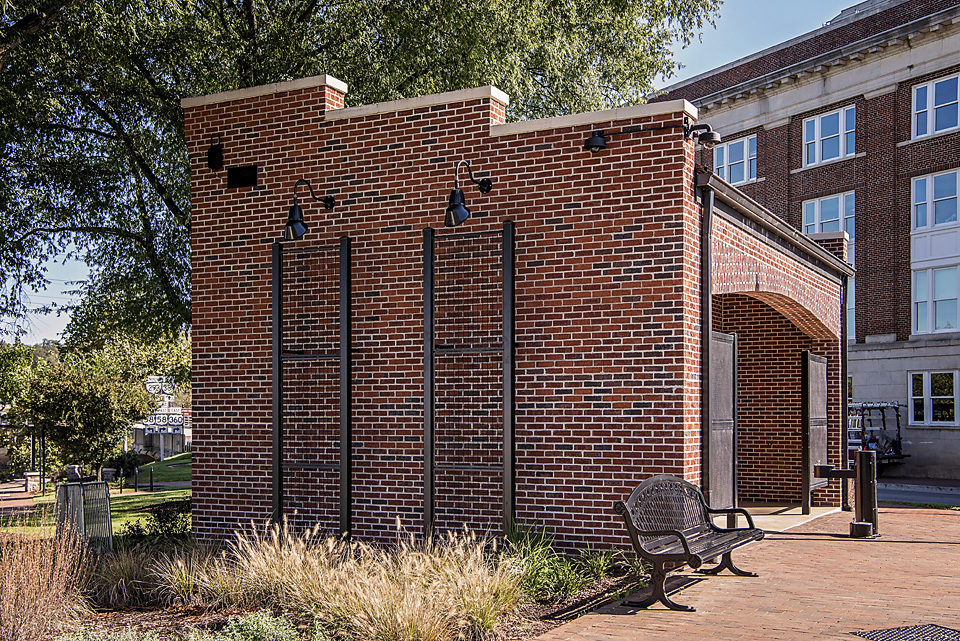
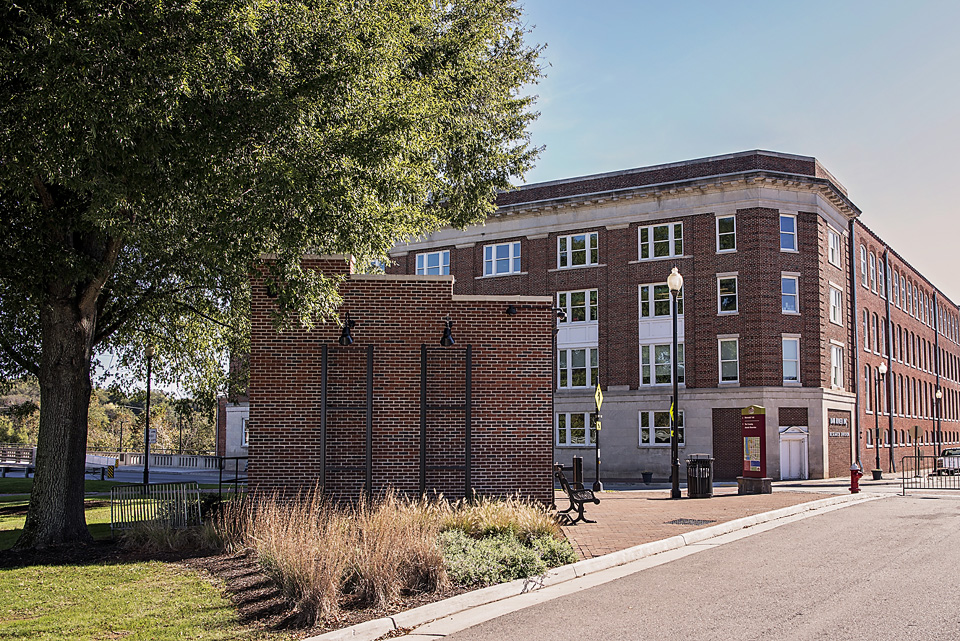
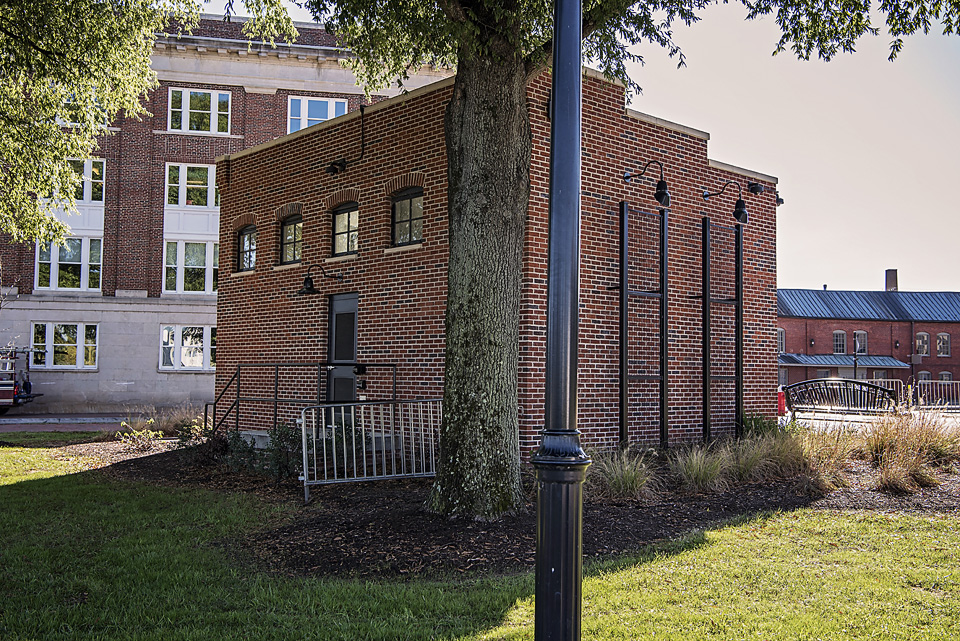
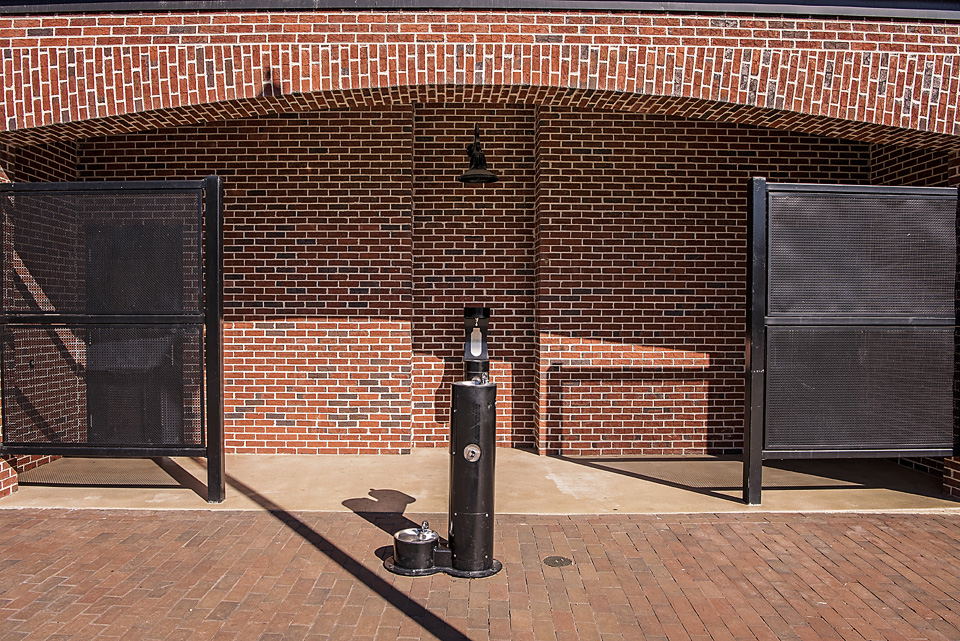
Needed as part of the growing Main Street retail area and located at the head of the regional trail system, Architectural Partners designed this 575 square foot restroom facility at Main Street Plaza in partnership with the City of Danville. As a part of Danville’s revitalized River District effort, the focused design intent of the building was to compliment the downtown architecture and the surroundings of the city park with its nearby community water sculpture and fountain. The building ultimately had to have two “fronts” – one facing the main entry bridge into the Downtown and the other facing the River District retail area and the public plaza. The façade facing the plaza has a large, signature jack arch at the public entry into the facility. The façade facing the bridge consists of high clear story windows that provide a scale to the building that helps it to compliment the surrounding multi-story architecture. Planting trellises accent the side walls. The roof consists of a ribbed metal roof, similar to surrounding buildings, and opaque, light admitting panels which also provide diffused natural light directly into the restrooms, minimizing the need for artificial lighting. The building is tempered and ventilated to accommodate for multi seasonal use by the public, especially during festivals and Parks and Recreation’s events throughout the Spring and Summer.