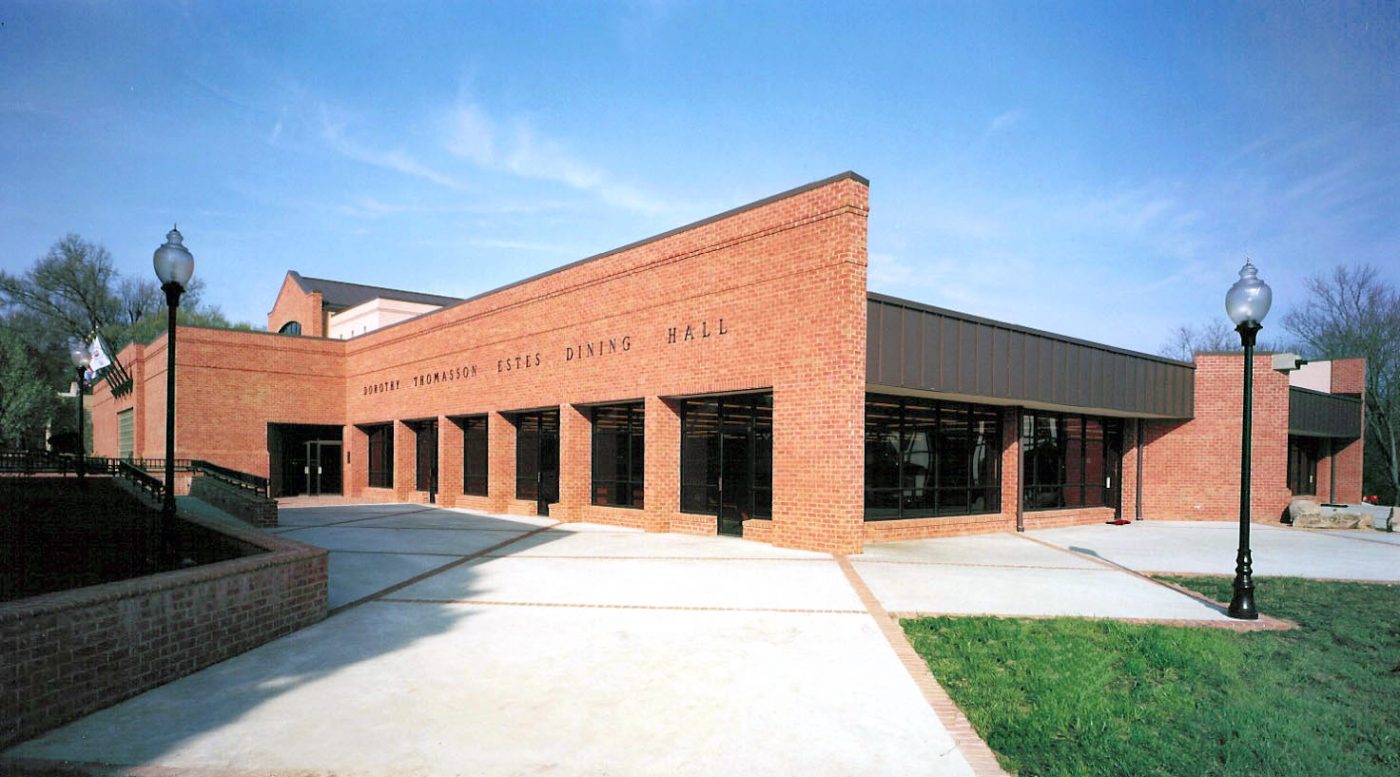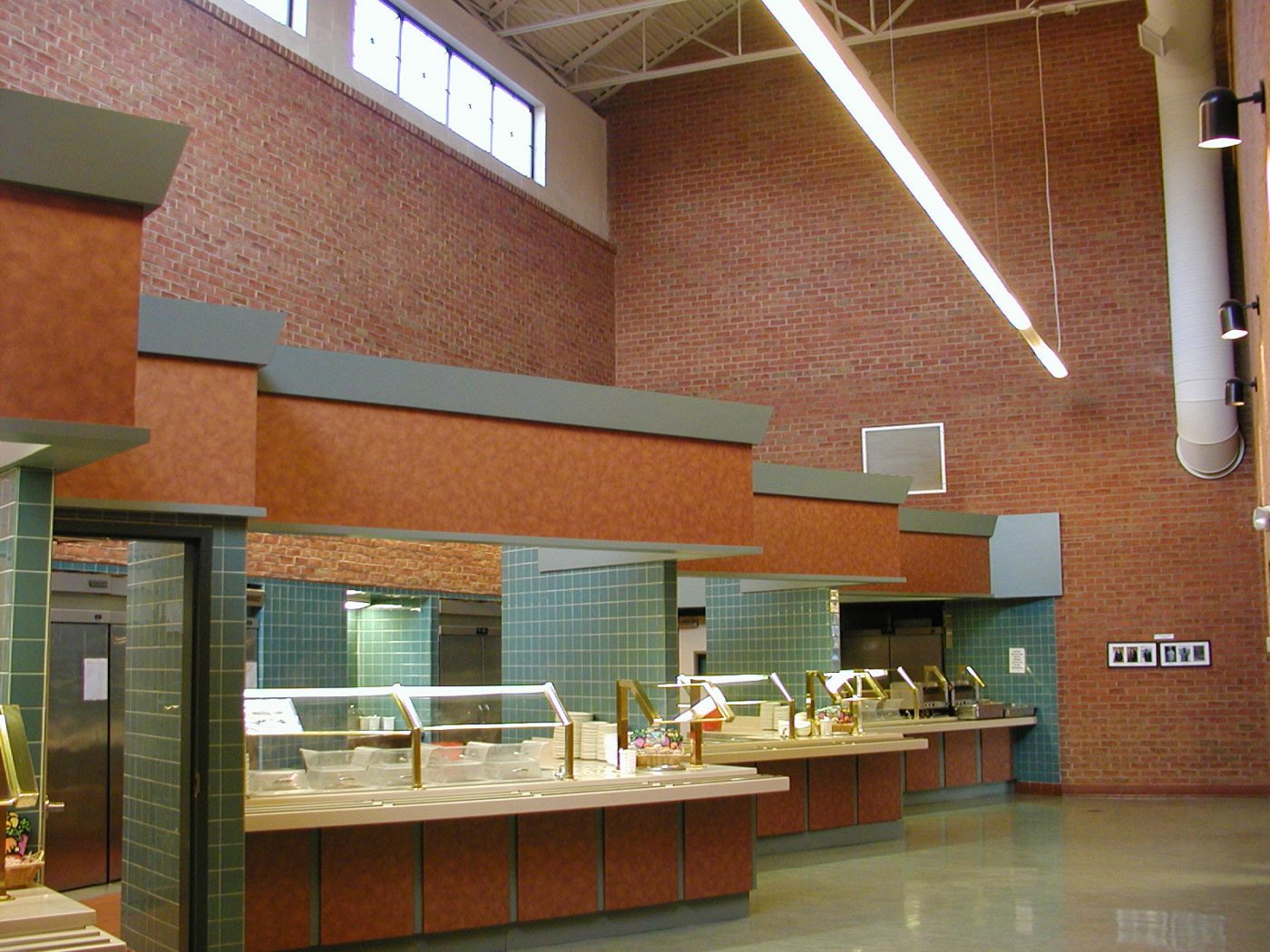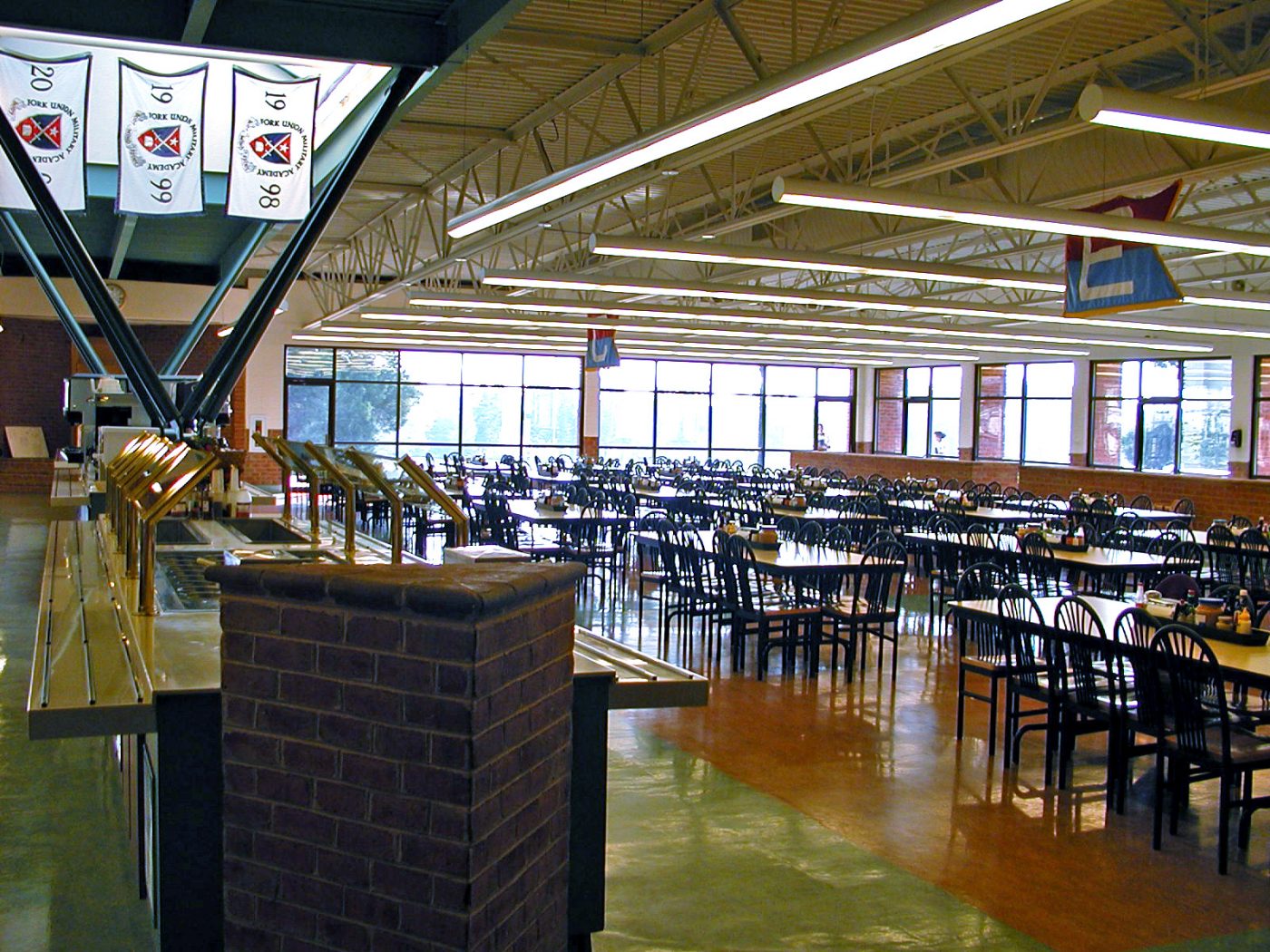


The project consisted of a 30,000 sq. ft., 750 seat skylit dining area with storage, food preparation, and dish cleaning operations capable of serving the entire campus population (500-700 students), seven days per week, three meals per day.
For most of its history, Fork Union’s aging dining facilities were housed in four separate rooms in the basement of Hatcher Hall. These small distinct dining rooms made it impossible to address the cadets and faculty together for important announcements. The kitchen space and equipment were old and inadequate and the four separate serving lines were inefficient.
After looking closely at the cost and implication of renovating the existing dining hall, the decision was made to construct a completely new facility on available land adjacent to the existing library. The completed building was one of the most modern and efficient on the east coast. From the point at which trucks pull up to the loading dock with purchased foods, through four walk-in refrigerators and freezers, through the cooking and prep areas to the warming and refrigerated line support, to the “sawtooth” serving lines, to the condiment/salad/beverage self service areas, to the dish washing room, every component works smoothly and efficiently. The dining hall provides top quality meals at a reasonable cost, in a beautiful relaxing environment. The finishes and equipment make the clean-up and disposal processes quick and sanitary. The new facility costs less to run, provides tastier, higher quality food in half the time of the old dining hall.