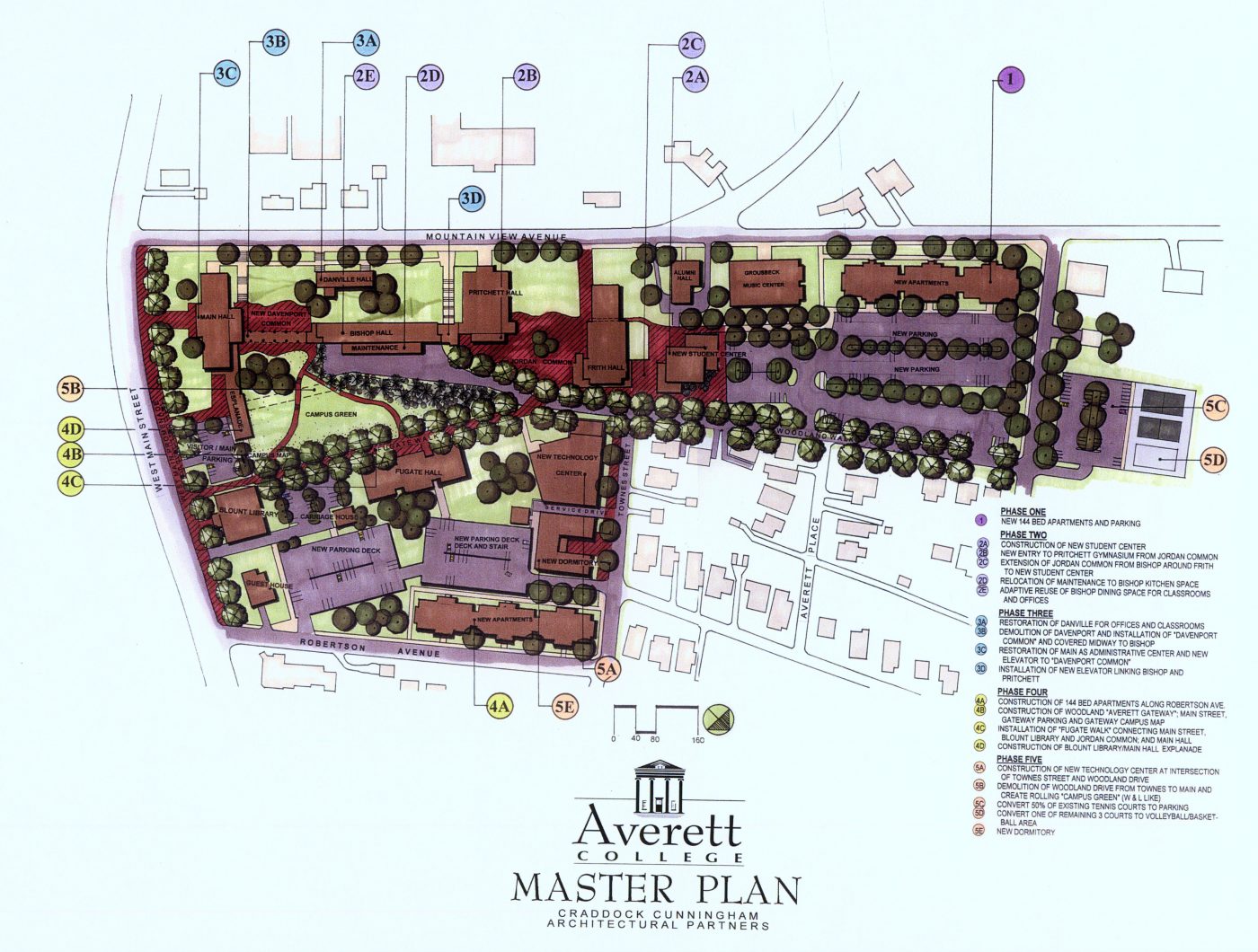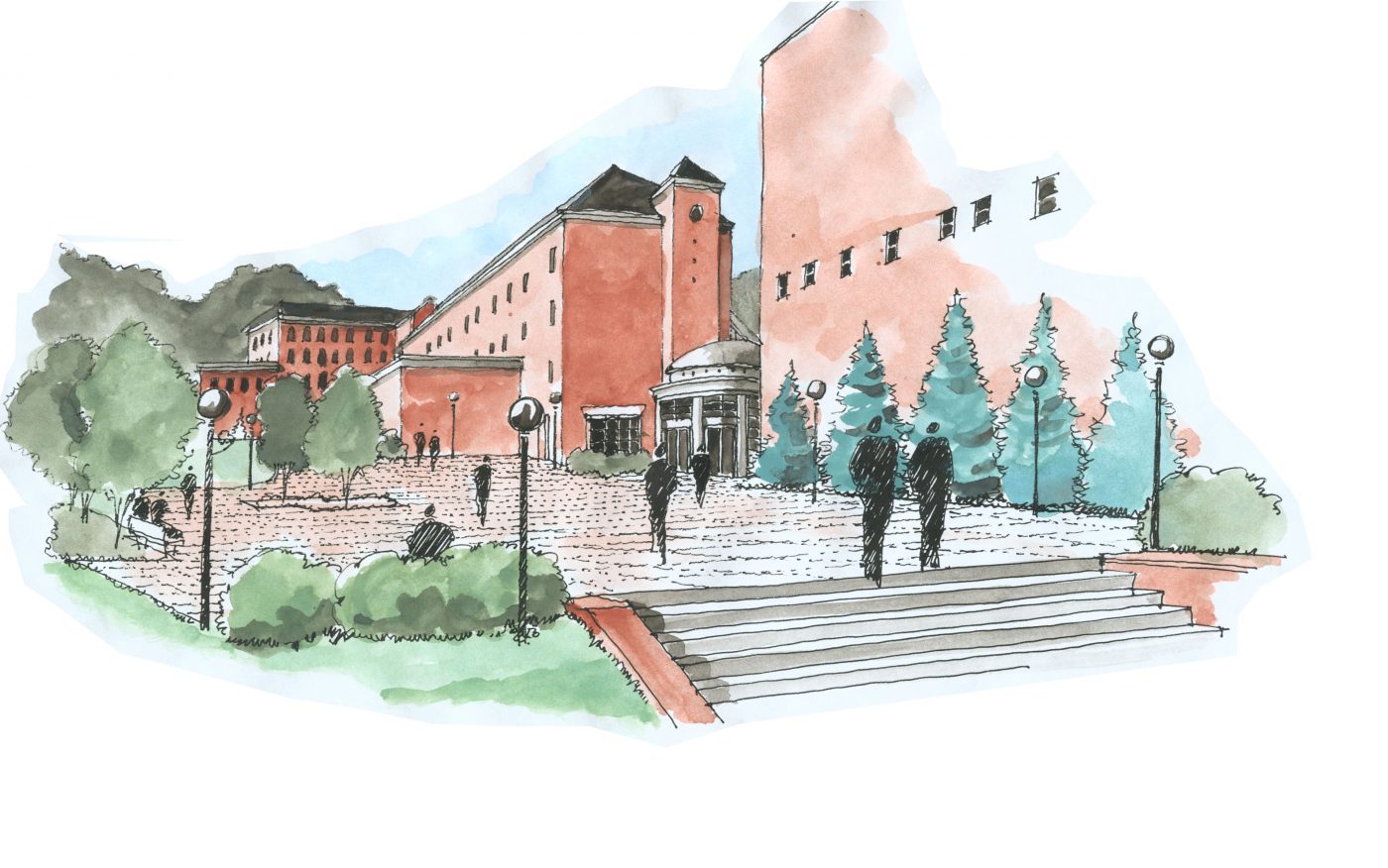

Architectural Partners has a history of involvement with Averett University. In 1989, Architectural Partners developed the original Master Plan for the Main Campus. Later in 1999, Architectural Partners updated its original Master Plan for Main Campus and developed additional plans for North Campus. In 2009, the Main Campus plan was updated once again incorporating ideas from the University’s current leadership.
Architectural Partners began its long relationship with Averett University in 1989 when the firm developed a comprehensive Master Plan for the main campus. The effort began with a team from Architectural Partners spending three days and two nights on campus conducting an intense “charrette” style workshop. Then President, Dr. Frank Campbell, and Vice President, Rodney Beals, wanted “a bold and creative vision,” to challenge the Board of Trustees of the College’s (now University) Alumni and supporters. The study suggested five phases to be implemented over a twenty-year period. Many of the original concepts have been implemented or are still under major consideration. These include: the new Student Center at Townes and Woodland; a central campus green to close off Woodland; restoration of Main Hall as the iconic symbol of the College (now University); relocation of the competitive Tennis Center to the North Campus; new student housing along Mountain View and Robertson; and the expansion of Blount Plaza to connect and unify the center of campus.
The plan also began to untangle the maze of interior corridors and fire stairs that have evolved over Averett’s history. New glass pedestrian “streets” were envisioned to pull access to the edges and faces of buildings rather than dividing space at the cores. This relocation allowed the reformatting of the interior space increasing the programmable area and accessing natural light across the spaces. The new Bishop Success Center is an excellent example of how well this open concept can work in practice.