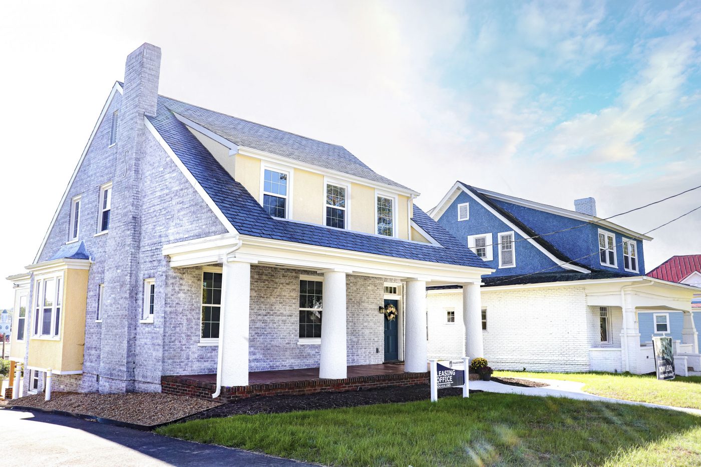
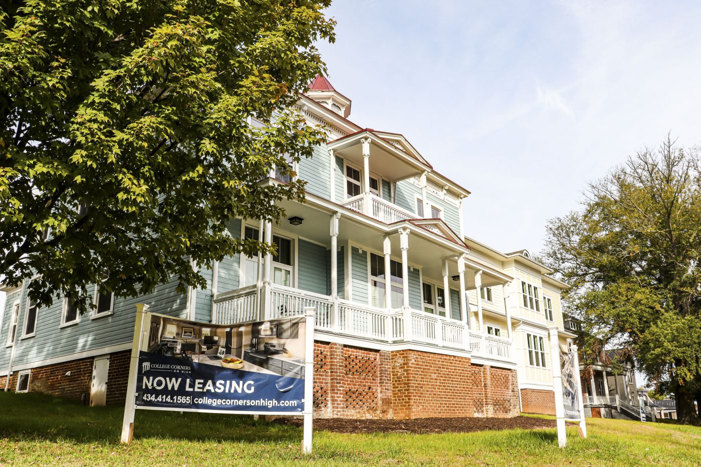
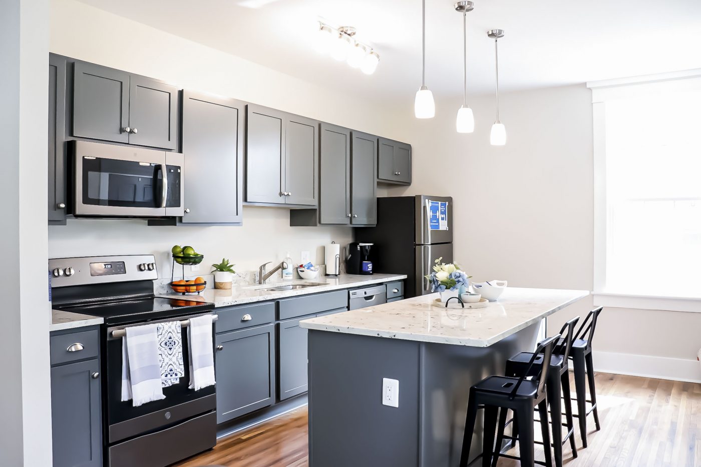
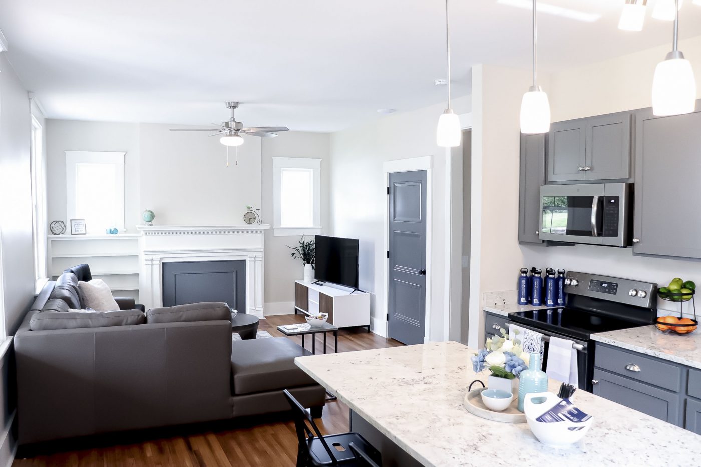
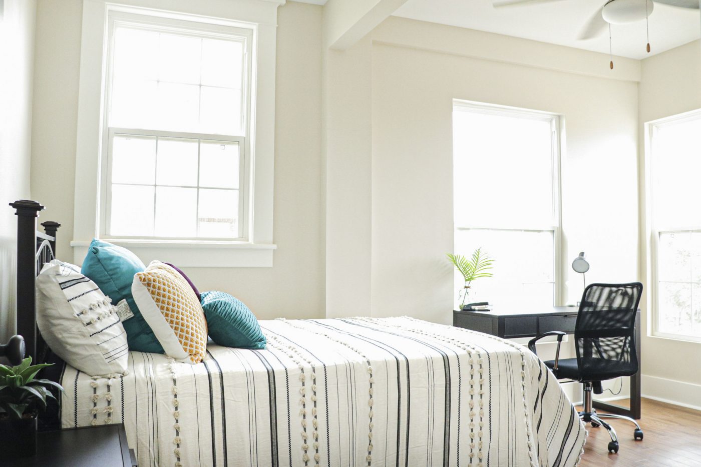
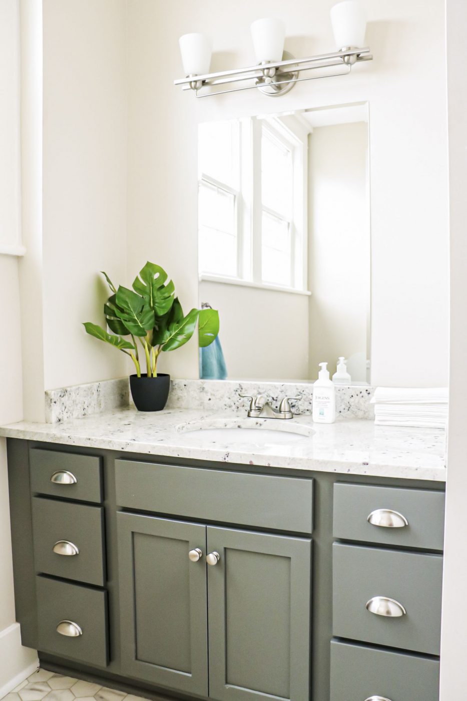
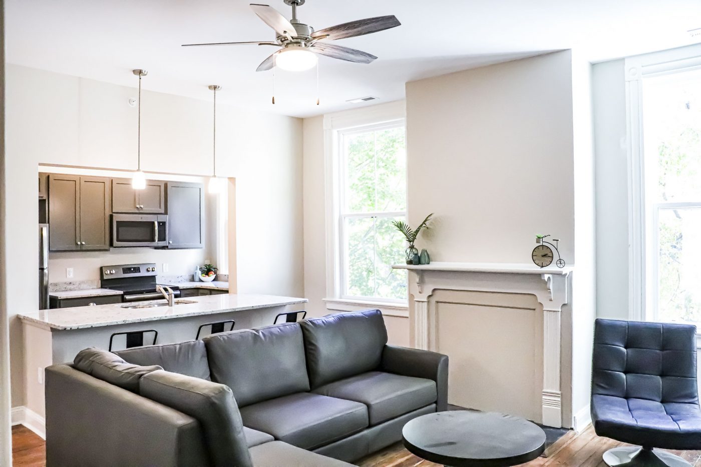
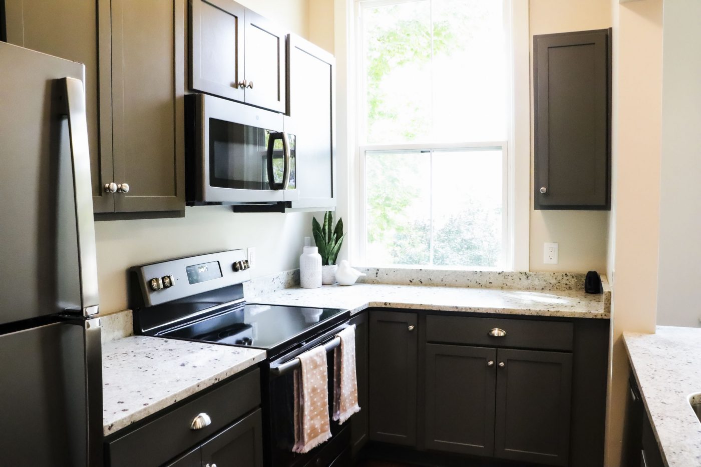
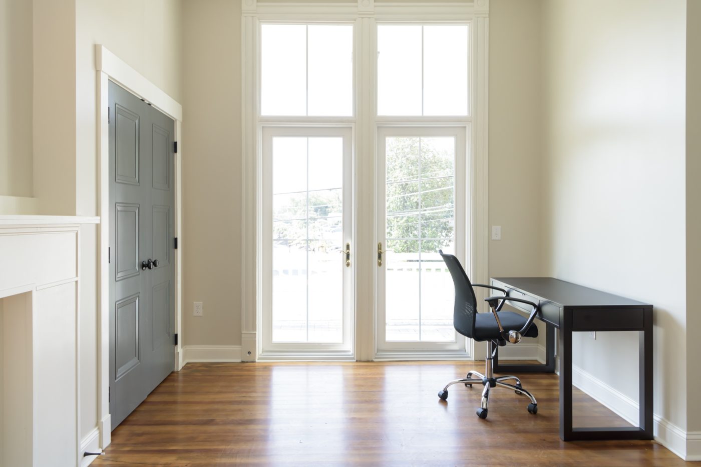
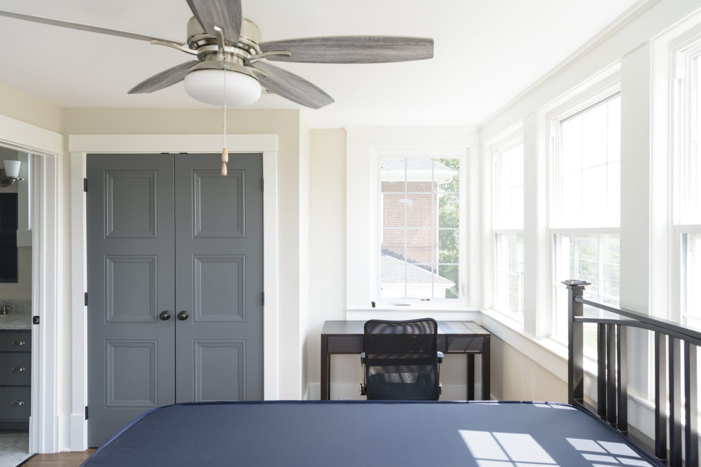
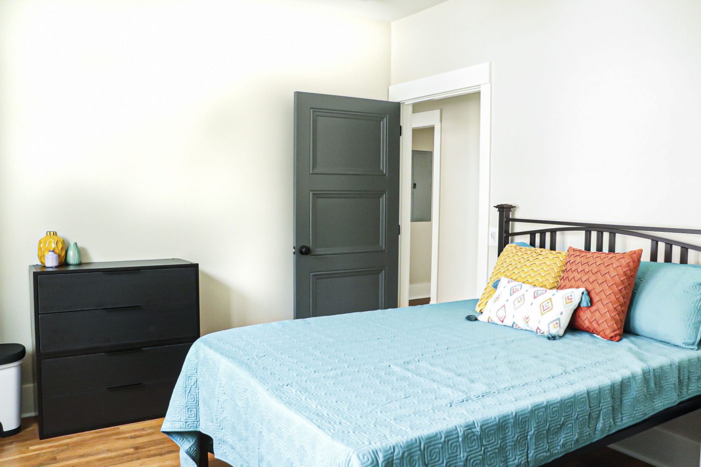
After several failed attempts at getting Town of Farmville approval for new student housing across from Longwood University’s campus, a North Carolina developer approached Architectural Partners about forming a design-build team with a new strategy. Instead of demolishing existing historic homes and building new dormitory style facilities, the new way forward would be to sensitively rehabilitate the homes for student housing and team with a local General Contractor already involved in a high-visibility project on campus. This strategy and partnership proved to be a win-win-win. Architectural Partners worked with the developer to communicate the intent to keep all of the early 20th century homes, embrace their history and design, and provide high-end student apartments in contrast to the low-rent, run-down properties nearby. The community approved. The town approved. Consequently, design and construction immediately went into high-gear.
Architectural Partners provided rehabilitation plans for six existing houses, bringing them entirely up to code, while creating two to three independent apartments in each home without sacrificing or covering up significant architectural features such as ornate stairs and railings, fireplaces and mantels, or in one case, beautiful stained wood ceilings. The typical apartment has its own exterior entrance, a generous kitchen/ dining area, a living area, 3 bedrooms, 2 full baths, and a laundry room. Each home received all new interior finishes, all new plumbing, mechanical, and electrical systems, new fire suppression sprinkler systems where required, and all new energy efficient windows.
For the one empty lot on the property, Architectural Partners designed an entirely new home carefully matching the architectural character of the neighborhood. Materials, scale, and even floor to floor heights were considered in design to assure that this new construction would be a welcome addition for the historic streetfront. Large windows, tall ceilings, and private porches were incorporated to provide the same amenities that the older homes offered.
Architectural Partners worked hand in hand with the General Contractor’s project manager, the Civil engineer, and the Owner/ Developer’s Interior Designer to solve the inevitable design conundrums as they arose, attending site meetings as necessary to not impede construction progress. This partnership has proven so successful that the team is now considering new properties for development, this time with the town and neighborhood’s enthusiastic support.
The result is a restored neighborhood, put to a new use in respectful way that is appropriate for its location across from the “front door” of Longwood University.