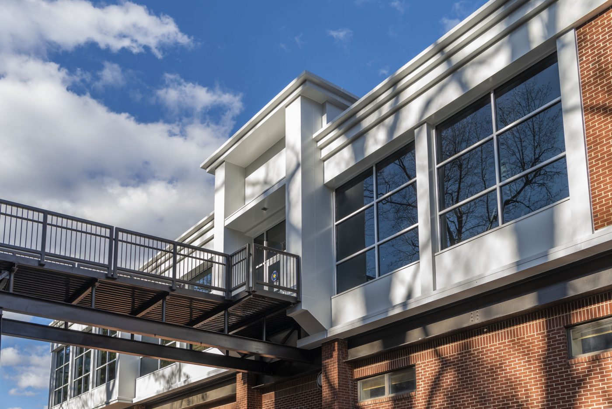
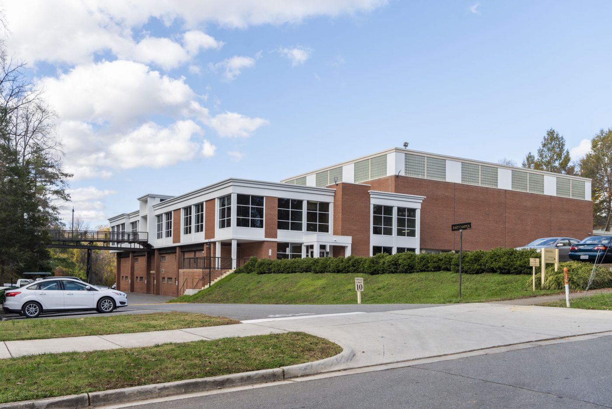
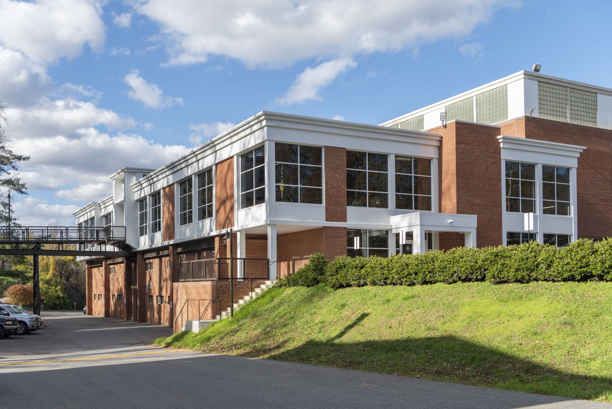
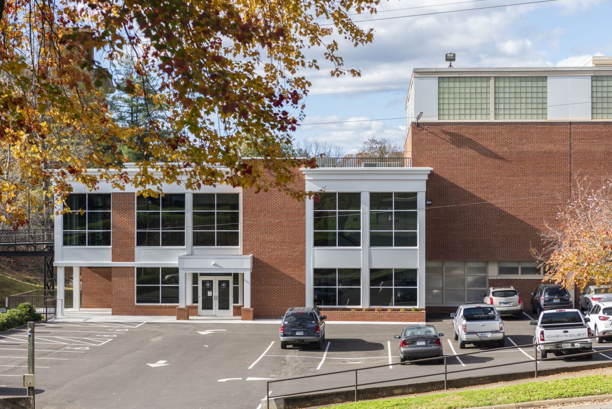
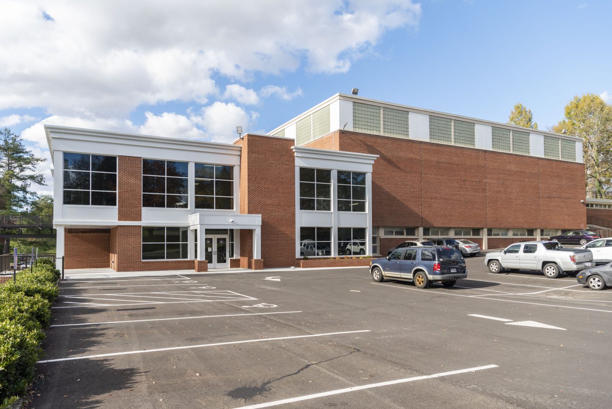
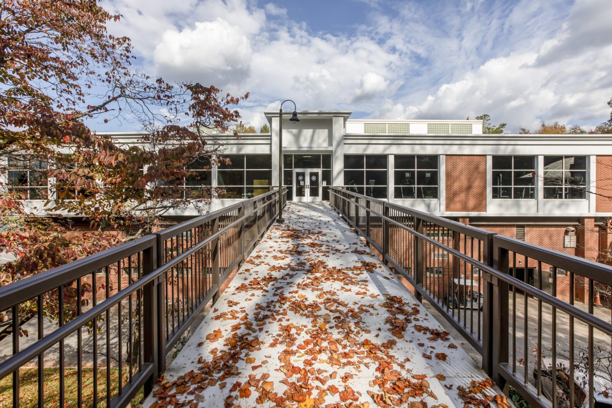
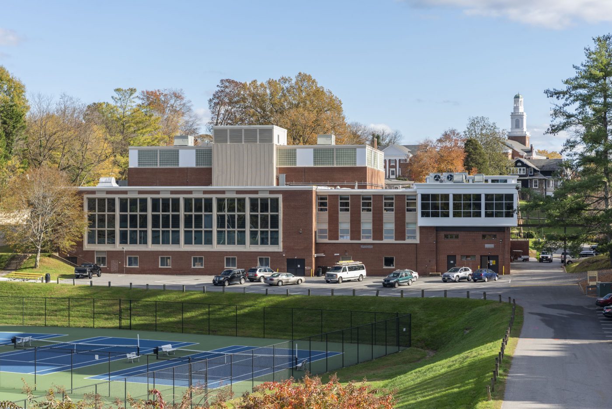
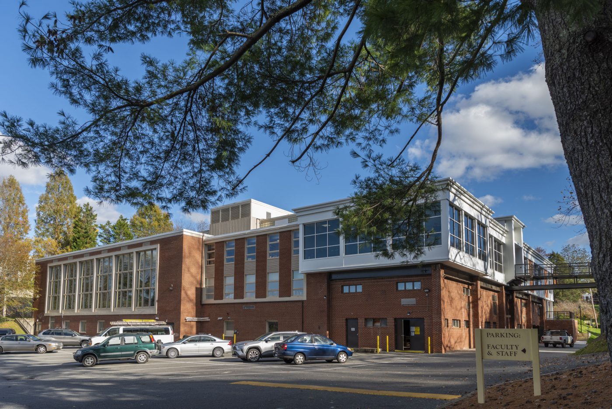
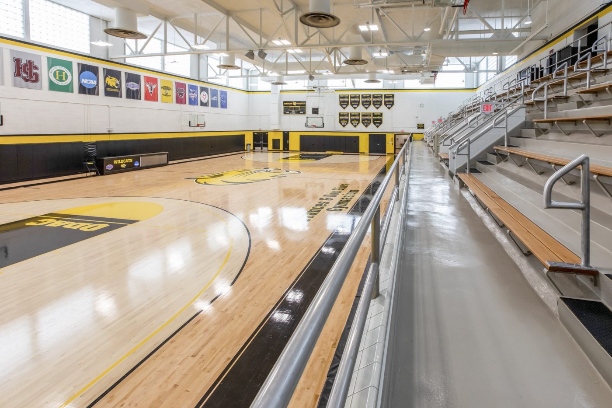
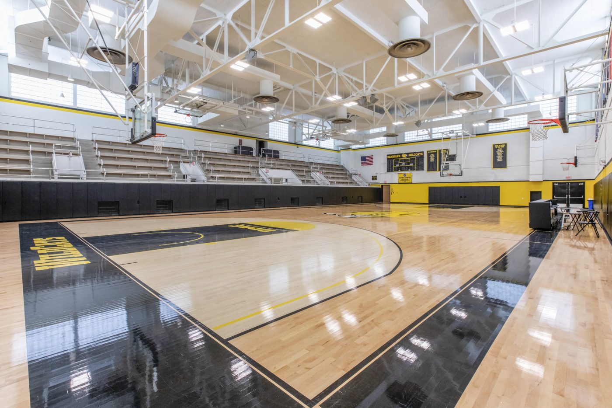
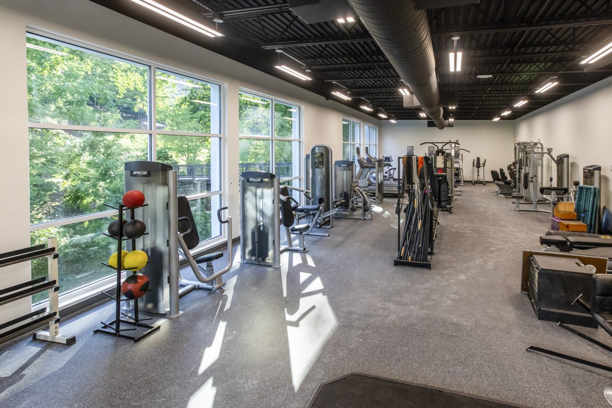
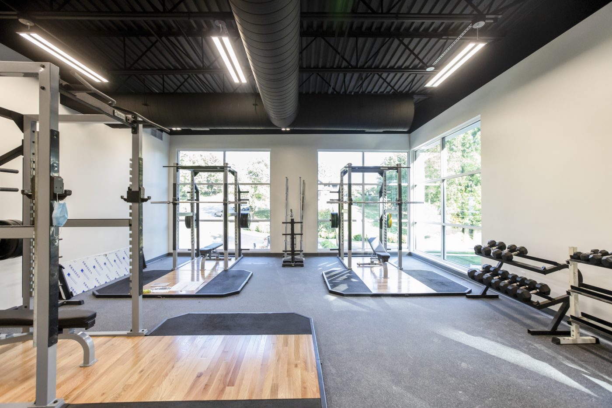
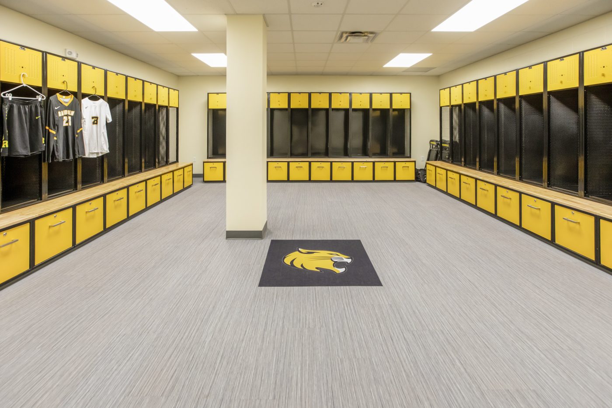
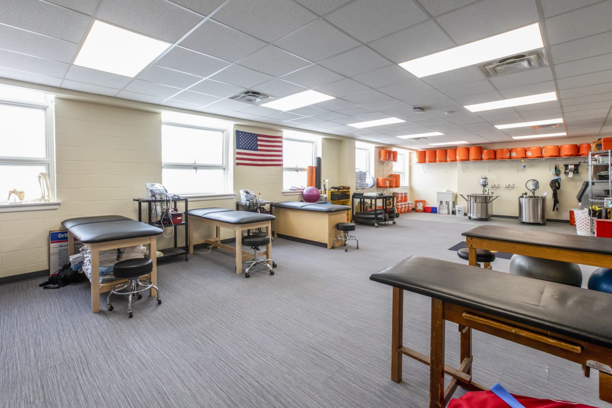
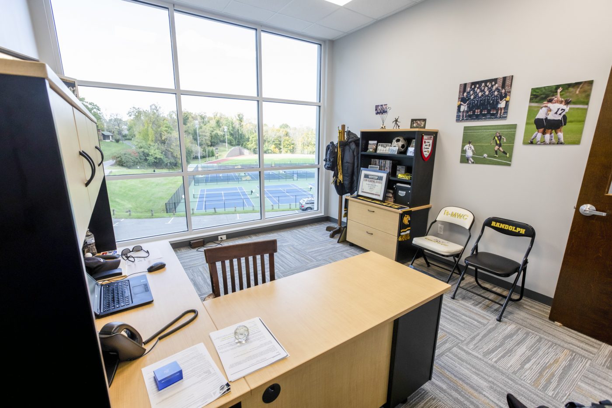
The project consisted of a new addition and alterations to the existing athletic and physical education building on the campus of Randolph College. Renovated spaces total 17,350 sq ft and the new addition consists of 7,310 sq ft of new space.
The existing gymnasium renovation included new mechanical and lighting systems, new wood court flooring, and new finishes throughout. On the lower level, the space was reconfigured to create larger men’s and women’s team rooms, corridors, visitor’s team rooms with new shower stalls and an ADA shower room, training room, referee room, and existing stair enclosure.
The new addition is located over a portion of the existing building were a roof terrace existed. On the main level, the addition consists of a weight room, athletic administration offices, and lobbies and corridors. Existing spaces were reconfigured to house a multi-purpose exercise studio and main lobby space. Alterations also included the first floor Pedestrian Bridge and gymnasium ADA platform lift.
The exterior architectural aesthetic is made up of Aluminum Panels & Profiled Sills & Fascia, Brick Veneer Panels, and Aluminum Storefront Glazing. The overall exterior design of the addition referenced details found on the award-winning main Student Center designed earlier by AP.