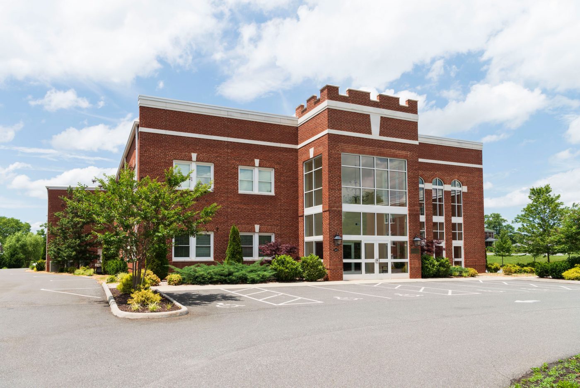
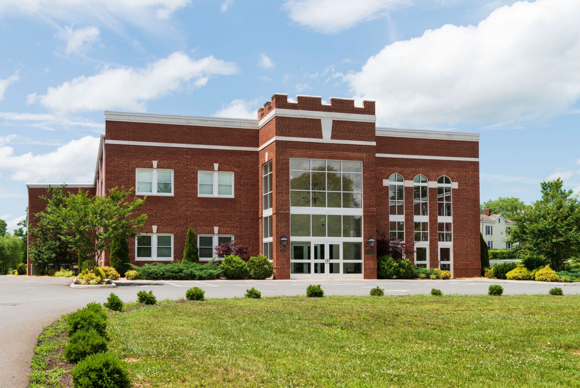
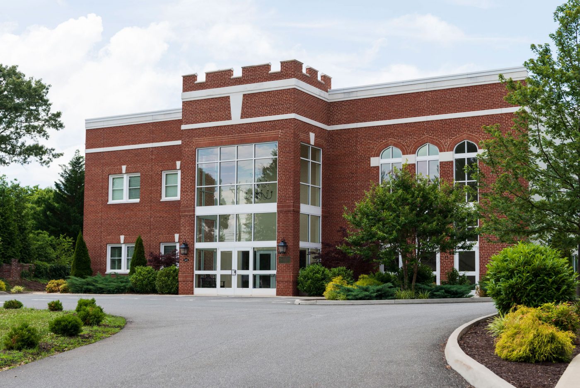
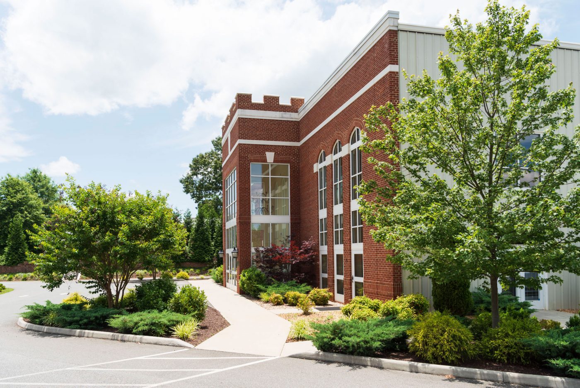
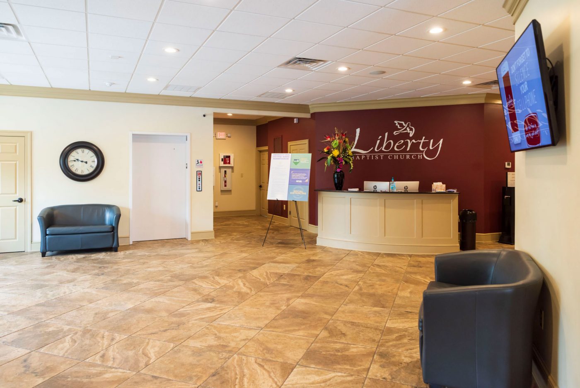
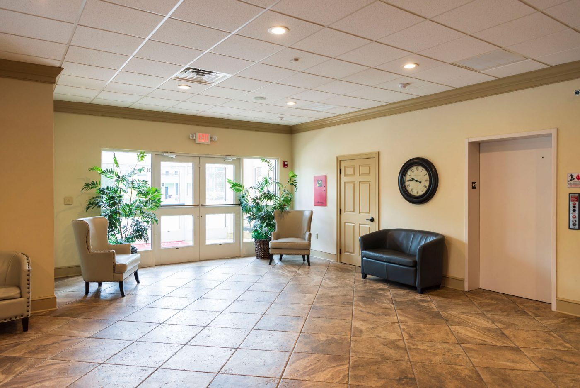
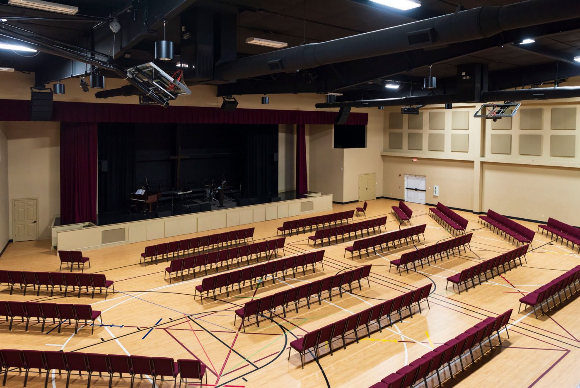
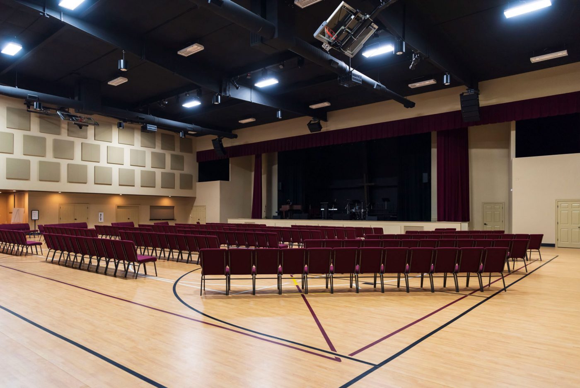
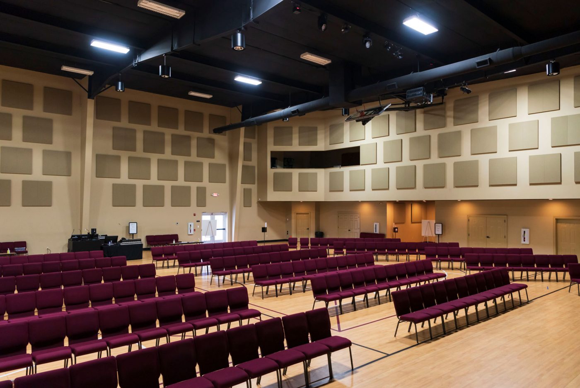
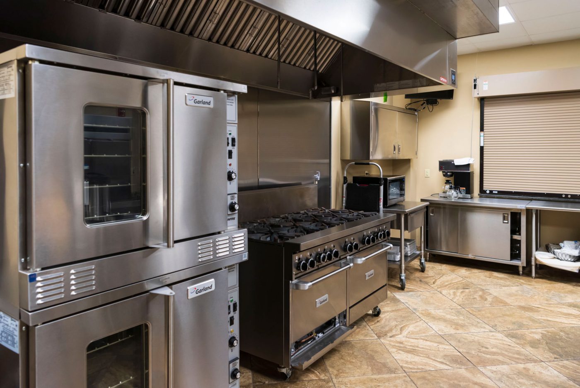
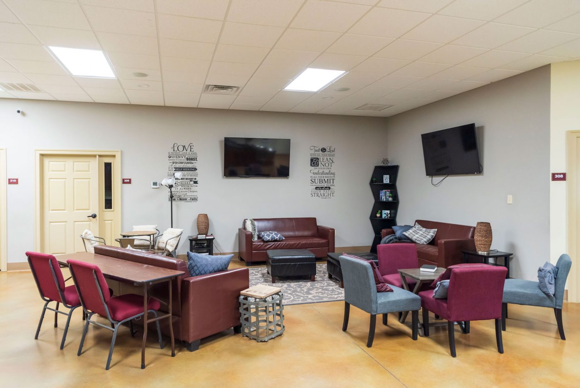
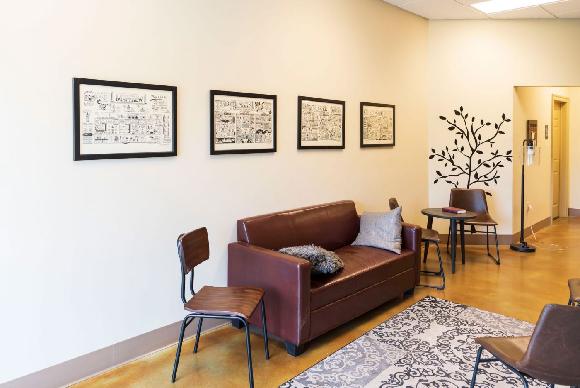
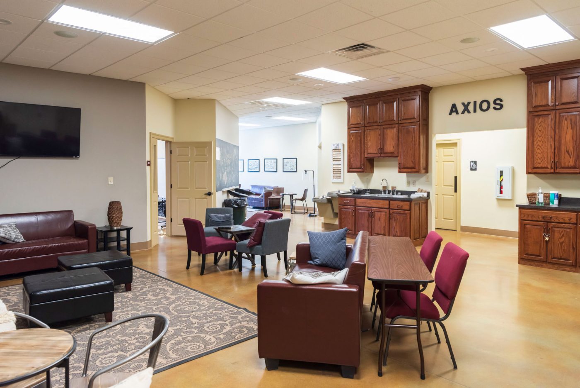
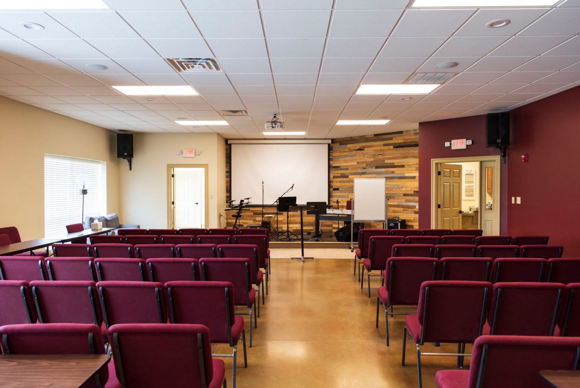
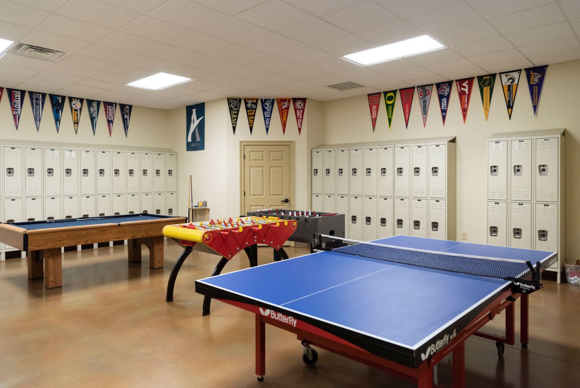
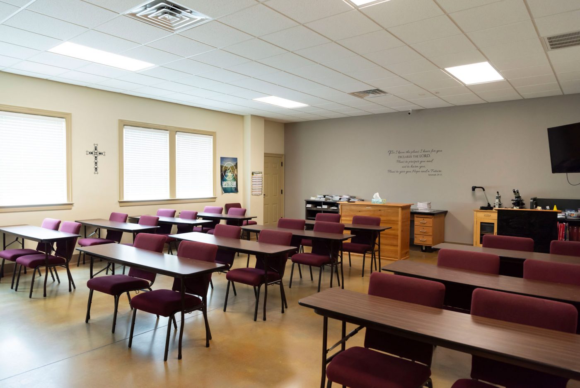
Liberty Baptist Church partnered with Architectural Partners to enable them to expand without abandoning their existing building. A new Multi-Purpose Building was designed as a stand-alone structure but with hallways and stairs located for future connection to the existing buildings. The pre-engineered metal building structure has 21,020 square feet of space on two levels. Half of the main floor is taken up with a large multi-purpose room which accommodates both recreational uses and weekly worship services for over 500 people. Markings on the floor incorporate games lines for both a full basketball court and an AWANA circle while leaving room for bleachers for spectator seating. A full stage, accessory storage spaces for tables, chairs, and athletic equipment, a light and sound booth, and an adjacent full commercial kitchen make this new room truly multi-purpose.
The remainder of the main floor provides restrooms, wide hallways, a new welcome center, and several children’s classrooms. Two sets of stairs, along with a commercial elevator, lead to the second floor where there is a spacious youth suite incorporating several classrooms, a meeting room with a stage, a recreation area, and more restrooms.
For the main façade on the exterior of the building, Architectural Partners incorporated several design features of the original historic buildings without exact duplication. Brick and cast stone details, along with traditional gothic arched openings, combine with modern storefront construction to complement the original buildings with a current, more transparent, and active look. The design of this new building has set the prototype for future additions so that the eventual build-out will be cohesive and uniformly attractive.