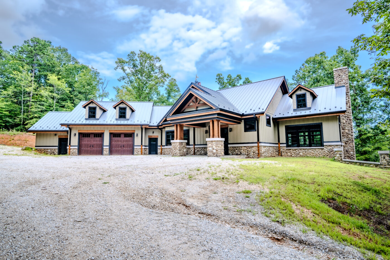
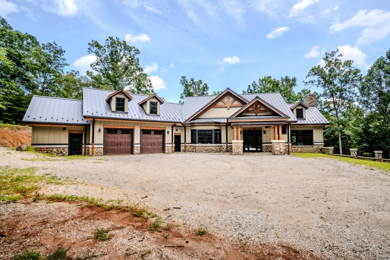
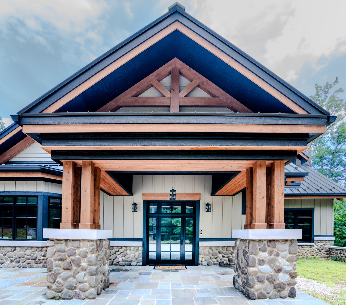
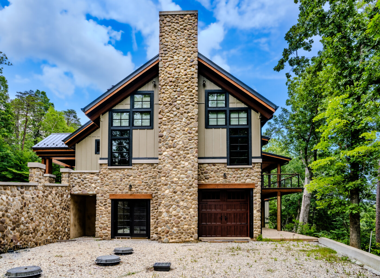
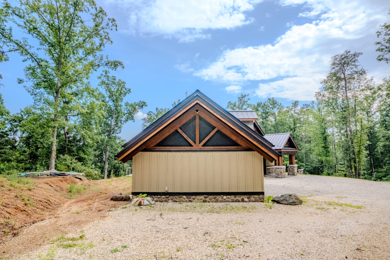
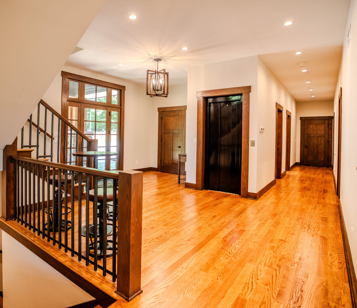
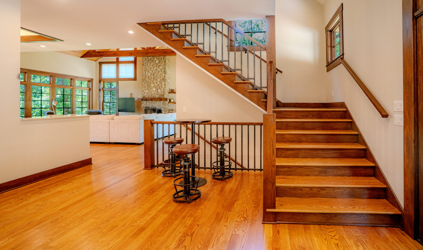
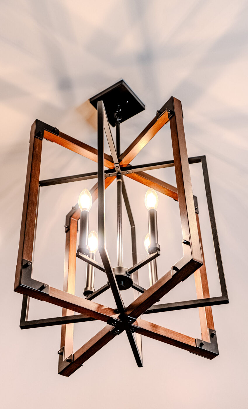
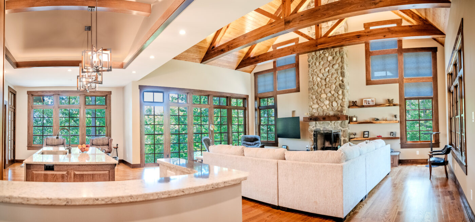
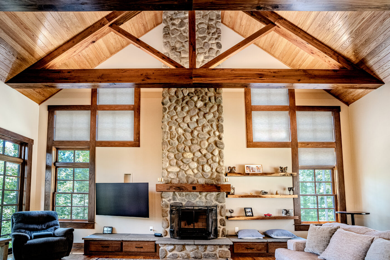
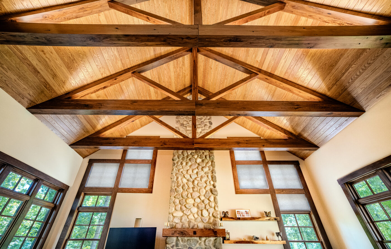
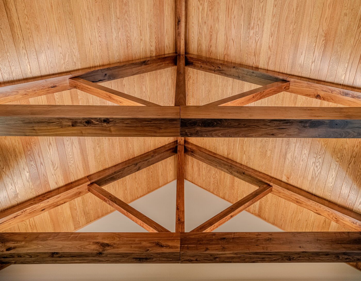
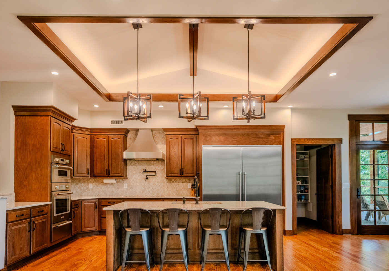
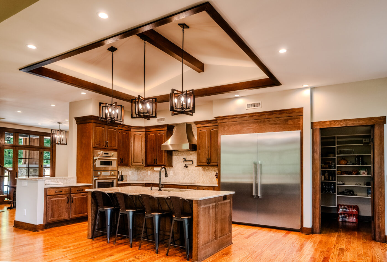
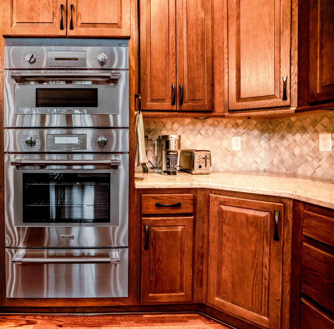
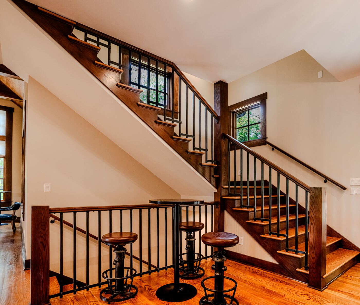
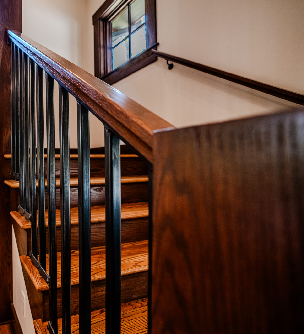
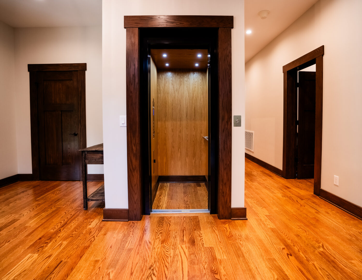
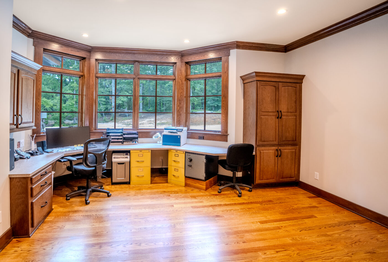
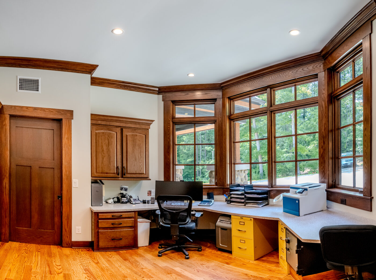
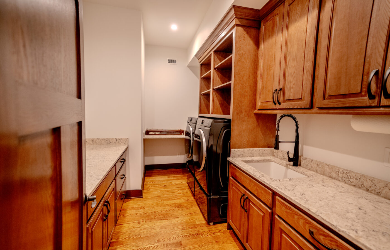
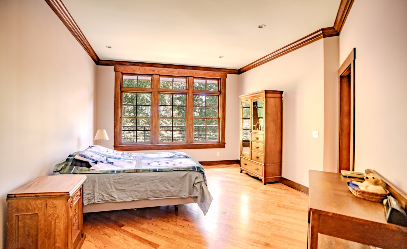
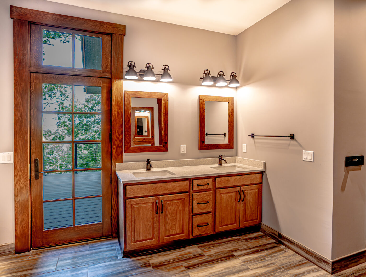
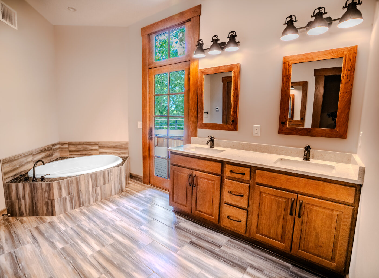
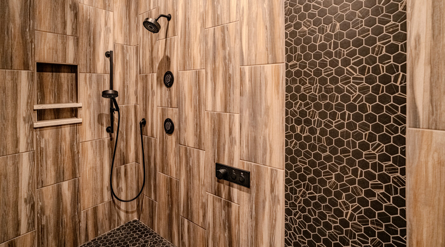
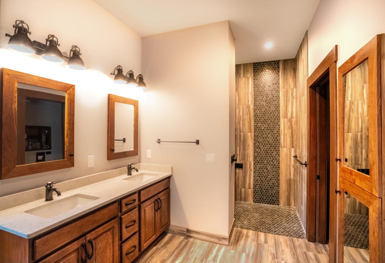
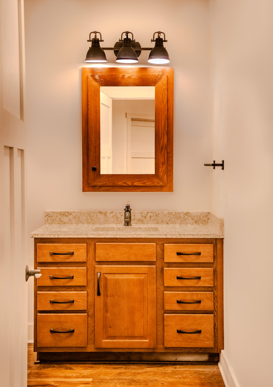
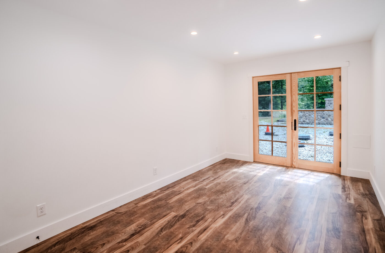
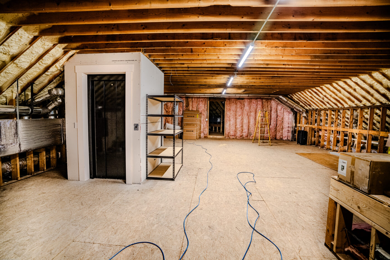
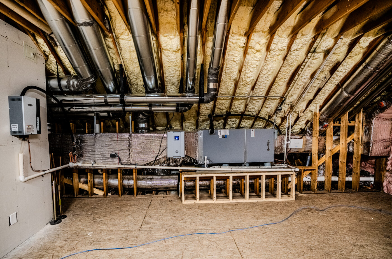
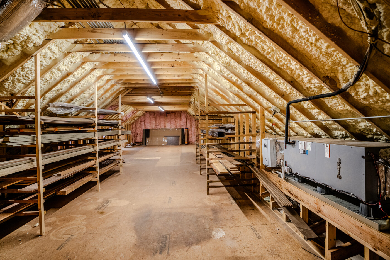
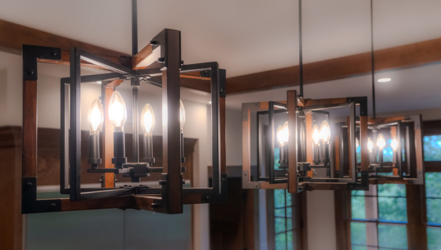
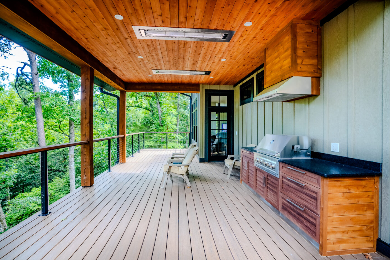
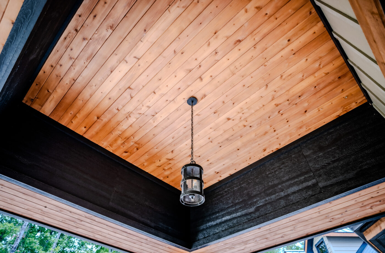
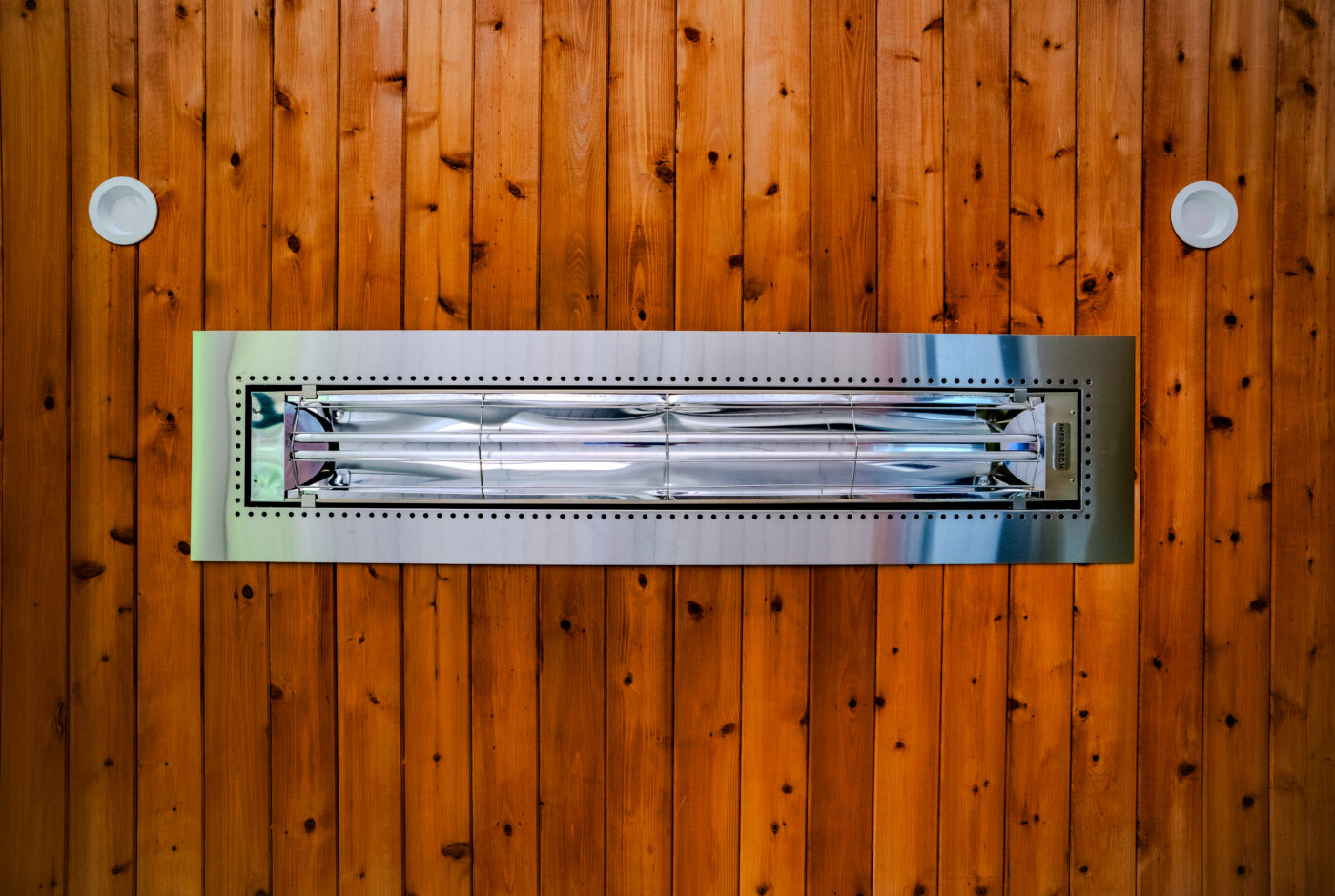
This Appomattox Residence is a custom home with over 5,000 SF of living space designed to emulate a rustic mountain retreat. The house is nestled into a natural hillside overlooking the banks of the creek below. This beautiful home gives an earthy, warm feeling throughout, with the rich, natural tones of wood, metal, and stone. Every detail in this home was designed, fabricated, or curated with purpose and intent. Although located off the beaten path, this home features many hi-tech amenities, including a geothermal HVAC system, smart home automation, and controls for modern day comforts. The home currently offers two levels of living space on the main and terrace levels with an expansive attic level that follows the entire floor plate, offering over 1,800 SF of space for future expansion. All three levels are accessed via an ornamental stairway and home elevator.
The home’s floor plan was designed around a focused scene looking out from the Great Room, highlighting a prime view down the creek line. The eastward-facing window wall in the Great Room presents this view upon entering the front door. Enhancing the outdoor views are high ceilings and abundant windows throughout, allowing lots of natural light into the home and contributing to its inviting warmth.
The home’s exterior aesthetic features elements such as board & batten siding and a natural stone wainscot, accentuated with aluminum clad windows and doors, steep standing seam metal rooflines, and large gables highlighting cedar trusses and rakes. A substantial front entry porch of bluestone pavers, flanked on each side by heavy wood and stone columns, welcomes guests to the home. A 1,200 SF 2-car garage adjoins the left side and includes a generous workshop area. Just behind the house is a cantilevered deck with custom cable railings, featuring a covered porch and convenient outdoor kitchen area. A redwood hot tub sits recessed into the floor of the rear deck along the edge, affording peaceful views of the creekbank below.
The main floor features an open layout Kitchen, Dining area, and Great Room. A vaulted ceiling with walnut trusses crowns the Great Room where the focal point is a grand natural stone fireplace with a walnut mantle and walnut floating shelves. The Kitchen has custom red oak-stained cabinets, quartz countertops, tile backsplash, and features high-end stainless-steel appliances. There is a walk-in Pantry for storage and a large Laundry Room with custom pass-through to the Master Closet. The Master suite features a sizable bedroom, custom closet layout, and en-suite with a double vanity, mirror cabinets, a soaking tub, private toilet room, and a walk-in shower. Completing the main floor layout is a large Office with bay window overlooking the front entry, and a conveniently located Half-Bath.
The terrace level offers two additional bedrooms, each with glass doors opening out to the lower patio and surrounding views. One bedroom has a private bath and walk-in closet. The second bedroom has access to an additional bath with dual vanity and linen closet. There is a large den area outfitted with plumbing and electrical hookups for a future kitchen. This floor also features a large mechanical room and workshop/ storage room, which can be accessed through a 9×9 garage door.
This project was a wonderful opportunity for AP to fulfill a client’s vision of their dream home.