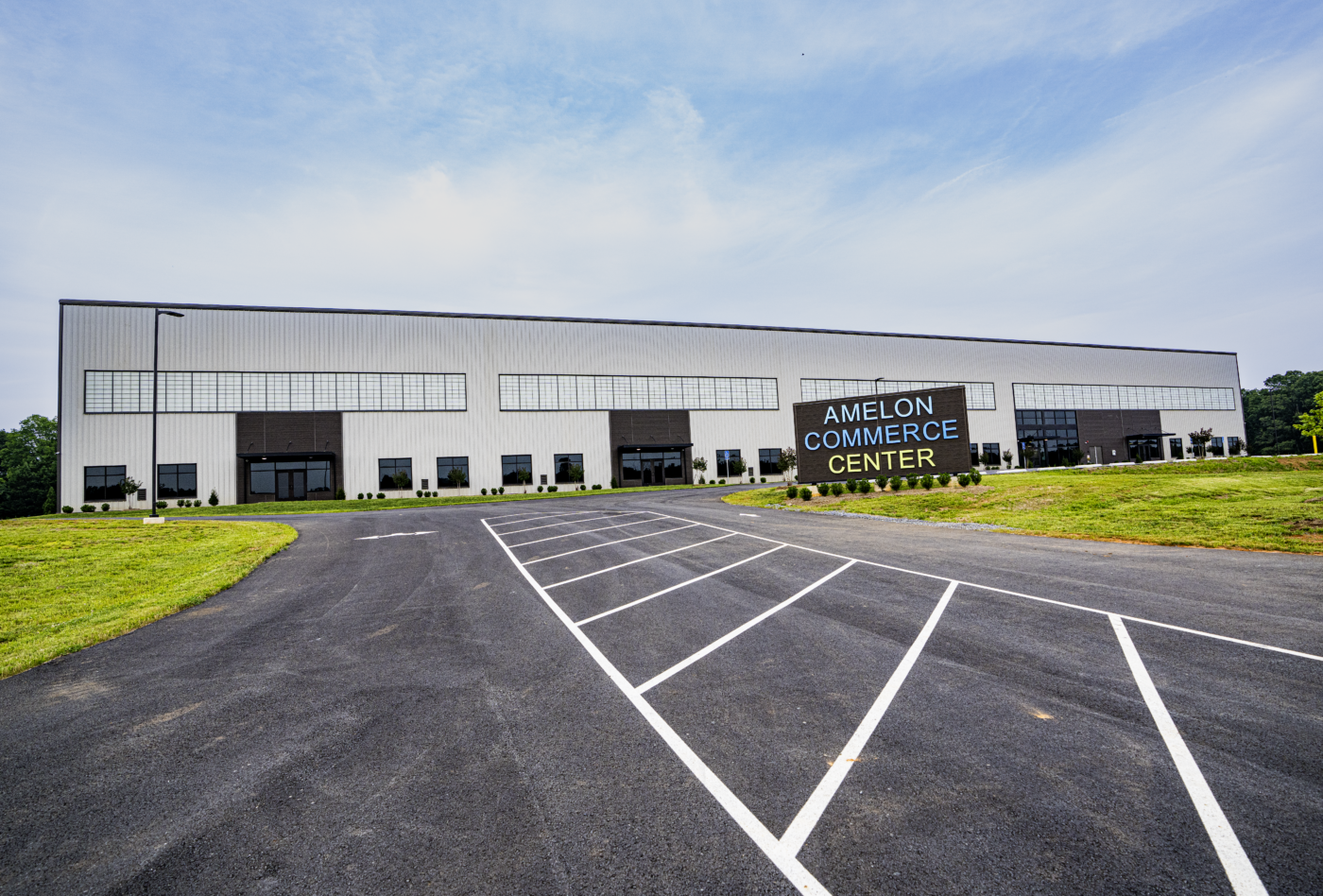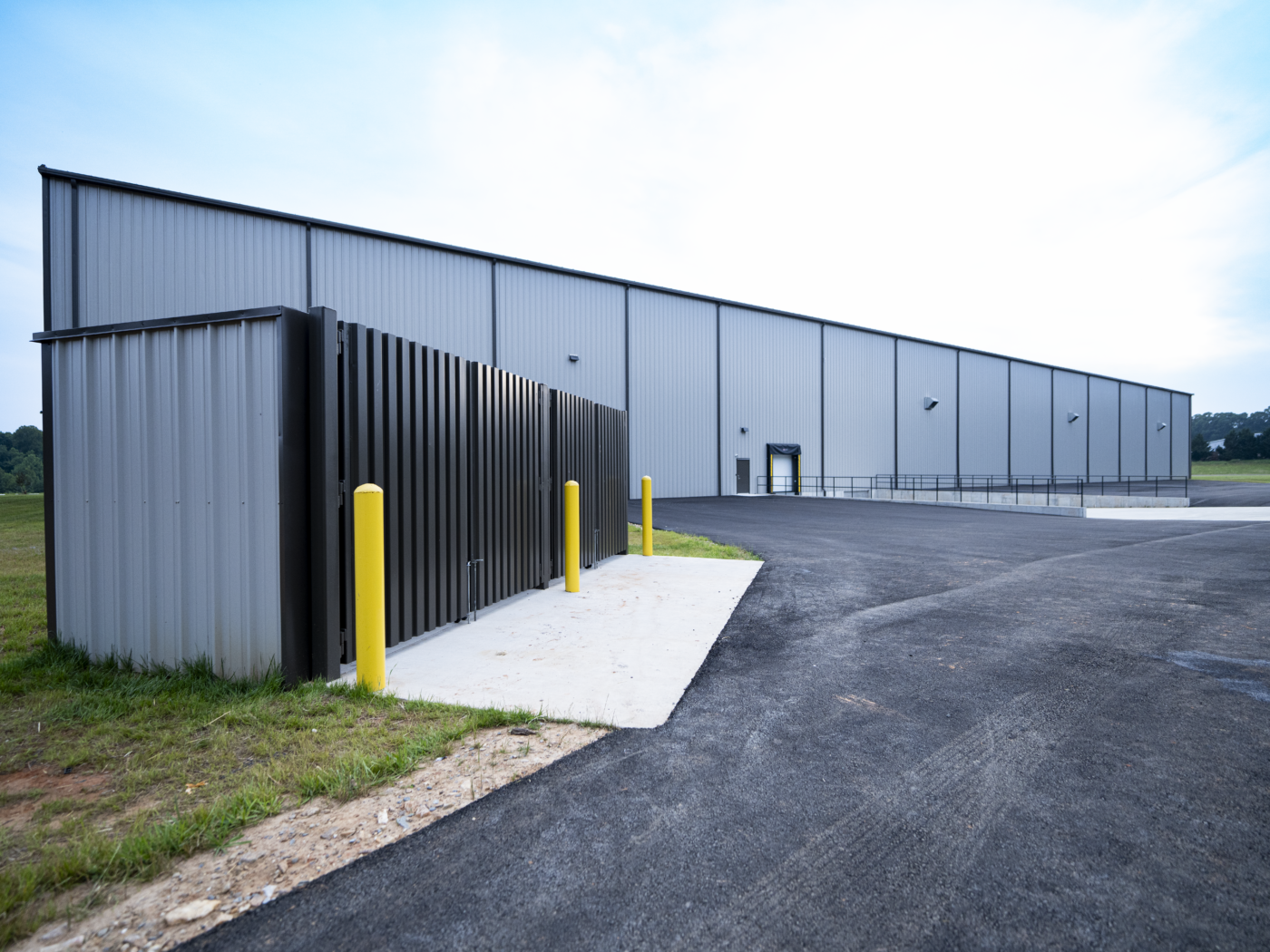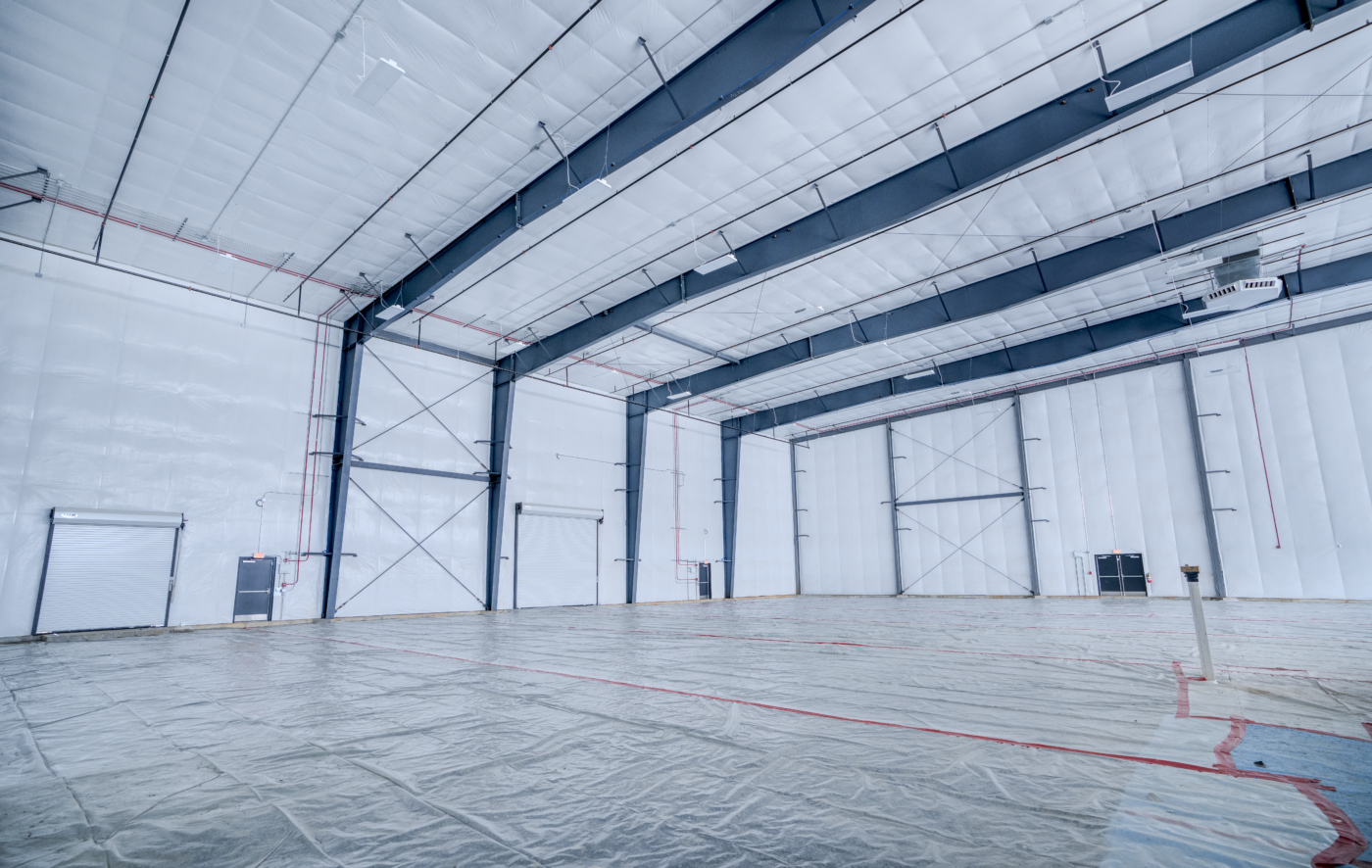










Architectural Partners provided architectural services for a new shell structure to be built by the Amherst County EDA. This building was designed for tenant occupancy by light industrial businesses seeking to locate in the Amelon Commerce Center industrial park area off of Route 130, 2 miles west of the Highway 29 bypass. AP worked with the County’s EDA staff to design the exterior of this 45,000-sf pre-engineered metal building. The exterior design was required to meet the architectural standards of the park, using standard vertical metal building siding and standing seam metal roofing, as well as large areas of storefront, decorative fiber cement panels, and translucent panel construction. The desire was to design a building that was simple in materials but modern in appearance for an attractive presence within the park.
The exterior is comprised of two main color tones, using the geometry of the entrance canopies, storefront windows / glazing, fiber-cement panels, and translucent panels to delineate tenant units and the commons area. The commons entrance is set where it will become the center of the building after the future addition is constructed. On the rear elevation, there are two loading dock openings with overhead doors and portal frames provided for installation of future loading dock openings per tenant requirements.